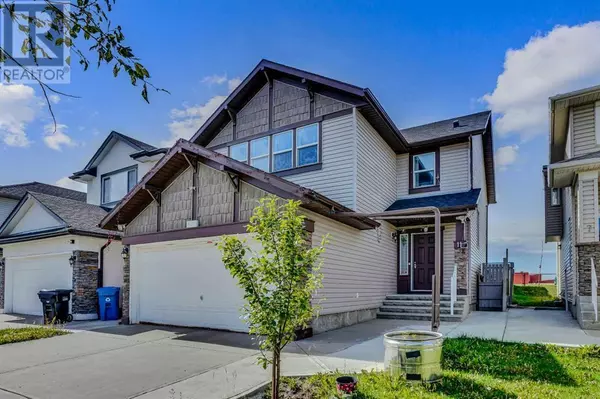11 Saddlebrook Way NE Calgary, AB T3J5M6
UPDATED:
Key Details
Property Type Single Family Home
Sub Type Freehold
Listing Status Active
Purchase Type For Sale
Square Footage 1,794 sqft
Price per Sqft $395
Subdivision Saddle Ridge
MLS® Listing ID A2168362
Bedrooms 4
Half Baths 1
Originating Board Calgary Real Estate Board
Year Built 2005
Lot Size 3,907 Sqft
Acres 3907.2996
Property Description
Location
Province AB
Rooms
Extra Room 1 Basement 9.58 Ft x 11.17 Ft Bedroom
Extra Room 2 Basement 7.58 Ft x 4.92 Ft 4pc Bathroom
Extra Room 3 Basement 10.33 Ft x 12.33 Ft Den
Extra Room 4 Basement 7.92 Ft x 6.83 Ft Kitchen
Extra Room 5 Basement 14.00 Ft x 17.25 Ft Living room
Extra Room 6 Basement 4.08 Ft x 7.75 Ft Furnace
Interior
Heating Forced air
Cooling None
Flooring Carpeted, Ceramic Tile, Hardwood
Fireplaces Number 1
Exterior
Garage Yes
Garage Spaces 2.0
Garage Description 2
Fence Fence
Waterfront No
View Y/N No
Total Parking Spaces 4
Private Pool No
Building
Story 2
Others
Ownership Freehold
GET MORE INFORMATION




