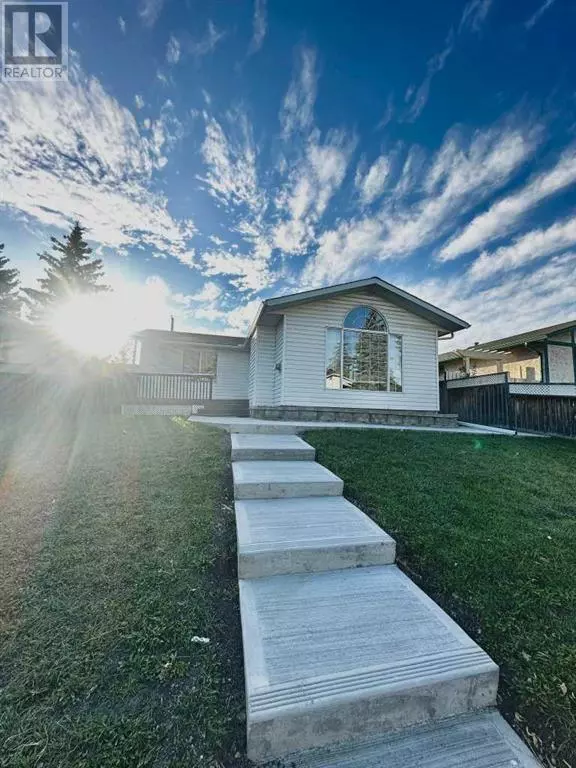1435 42 Street NE Calgary, AB T2A3L3
UPDATED:
Key Details
Property Type Single Family Home
Sub Type Freehold
Listing Status Active
Purchase Type For Sale
Square Footage 1,061 sqft
Price per Sqft $621
Subdivision Marlborough
MLS® Listing ID A2168583
Style Bungalow
Bedrooms 5
Originating Board Calgary Real Estate Board
Year Built 1972
Lot Size 4,101 Sqft
Acres 4101.05
Property Description
Location
Province AB
Rooms
Extra Room 1 Basement 6.67 Ft x 7.92 Ft 3pc Bathroom
Extra Room 2 Basement 15.00 Ft x 9.83 Ft Bedroom
Extra Room 3 Basement 12.00 Ft x 11.83 Ft Bedroom
Extra Room 4 Main level 10.67 Ft x 9.92 Ft Primary Bedroom
Extra Room 5 Main level 9.58 Ft x 7.50 Ft 4pc Bathroom
Extra Room 6 Main level 9.50 Ft x 9.25 Ft Bedroom
Interior
Heating Forced air
Cooling None
Flooring Vinyl Plank
Fireplaces Number 1
Exterior
Garage Yes
Garage Spaces 2.0
Garage Description 2
Fence Fence
Waterfront No
View Y/N No
Total Parking Spaces 2
Private Pool No
Building
Story 1
Architectural Style Bungalow
Others
Ownership Freehold
GET MORE INFORMATION




