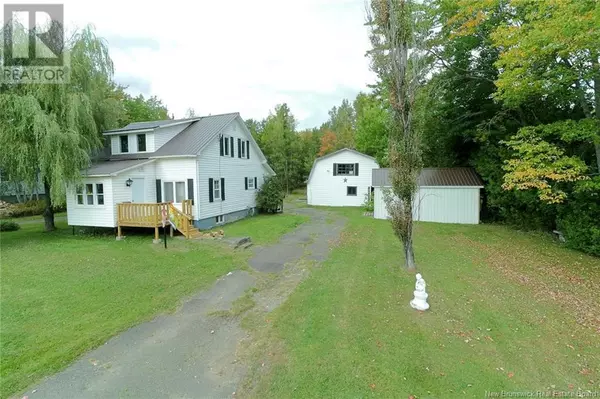252 Bridge Street Chipman, NB E4A1S1
UPDATED:
Key Details
Property Type Single Family Home
Sub Type Freehold
Listing Status Active
Purchase Type For Sale
Square Footage 1,456 sqft
Price per Sqft $120
MLS® Listing ID NB106812
Bedrooms 4
Originating Board New Brunswick Real Estate Board
Lot Size 0.793 Acres
Acres 34552.152
Property Description
Location
Province NB
Rooms
Extra Room 1 Second level 5'4'' x 6'9'' 4pc Bathroom
Extra Room 2 Second level 8'5'' x 10'1'' Bedroom
Extra Room 3 Second level 8'5'' x 13' Bedroom
Extra Room 4 Second level 14'4'' x 10'7'' Primary Bedroom
Extra Room 5 Main level 8'9'' x 4' Laundry room
Extra Room 6 Main level 10'6'' x 8'6'' 4pc Bathroom
Interior
Heating Baseboard heaters,
Flooring Carpeted, Vinyl, Hardwood
Exterior
Garage Yes
Waterfront No
View Y/N No
Private Pool No
Building
Lot Description Partially landscaped
Sewer Municipal sewage system
Others
Ownership Freehold
GET MORE INFORMATION




