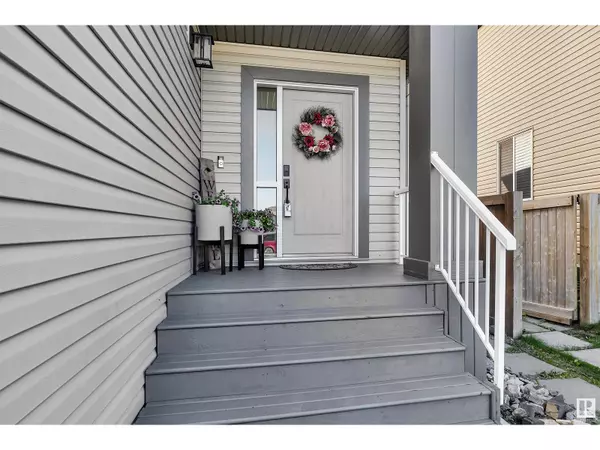6609 31 AV Beaumont, AB T4X0W7
UPDATED:
Key Details
Property Type Single Family Home
Sub Type Freehold
Listing Status Active
Purchase Type For Sale
Square Footage 2,438 sqft
Price per Sqft $266
Subdivision Montrose Estates
MLS® Listing ID E4408157
Bedrooms 5
Half Baths 1
Originating Board REALTORS® Association of Edmonton
Year Built 2012
Lot Size 4,599 Sqft
Acres 4599.957
Property Description
Location
Province AB
Rooms
Extra Room 1 Lower level 4.6 m X 4.69 m Bedroom 4
Extra Room 2 Lower level 3.51 m X 3.59 m Bedroom 5
Extra Room 3 Main level 4.25 m X 5.19 m Living room
Extra Room 4 Main level 4.56 m X 5.18 m Kitchen
Extra Room 5 Main level 2.69 m X 2.87 m Den
Extra Room 6 Upper Level 4.56 m X 4.78 m Primary Bedroom
Interior
Heating Forced air
Fireplaces Type Unknown
Exterior
Garage Yes
Community Features Public Swimming Pool
Waterfront No
View Y/N No
Private Pool No
Building
Story 2
Others
Ownership Freehold
GET MORE INFORMATION




