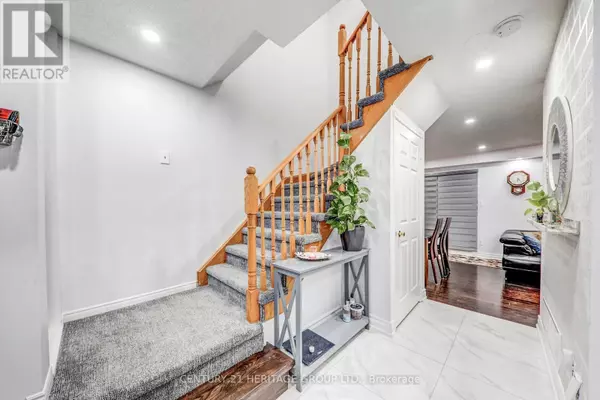611 GRACELAND COURT Pickering (amberlea), ON L1V6N9
UPDATED:
Key Details
Property Type Single Family Home
Sub Type Freehold
Listing Status Active
Purchase Type For Sale
Subdivision Amberlea
MLS® Listing ID E9371492
Bedrooms 3
Half Baths 2
Originating Board Toronto Regional Real Estate Board
Property Description
Location
Province ON
Rooms
Extra Room 1 Lower level 5.82 m X 5.58 m Recreational, Games room
Extra Room 2 Lower level Measurements not available Laundry room
Extra Room 3 Main level 5.79 m X 3.08 m Living room
Extra Room 4 Main level 5.79 m X 3.08 m Dining room
Extra Room 5 Main level 3.08 m X 3.08 m Kitchen
Extra Room 6 Upper Level 4.32 m X 3.38 m Primary Bedroom
Interior
Heating Forced air
Cooling Central air conditioning, Ventilation system
Flooring Laminate, Carpeted
Exterior
Garage Yes
Waterfront No
View Y/N No
Total Parking Spaces 4
Private Pool No
Building
Story 2
Sewer Sanitary sewer
Others
Ownership Freehold
GET MORE INFORMATION




