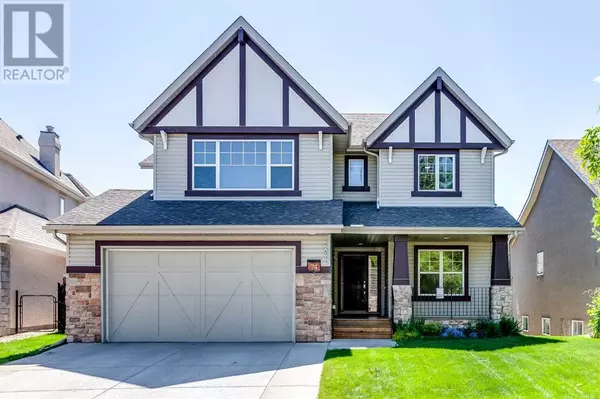74 Elgin Park Road SE Calgary, AB T2Z4B8
UPDATED:
Key Details
Property Type Single Family Home
Sub Type Freehold
Listing Status Active
Purchase Type For Sale
Square Footage 2,655 sqft
Price per Sqft $357
Subdivision Mckenzie Towne
MLS® Listing ID A2168974
Bedrooms 4
Half Baths 1
Originating Board Calgary Real Estate Board
Year Built 2004
Lot Size 6,092 Sqft
Acres 6092.373
Property Description
Location
Province AB
Rooms
Extra Room 1 Second level 16.17 Ft x 15.75 Ft 5pc Bathroom
Extra Room 2 Second level 10.92 Ft x 12.42 Ft Bedroom
Extra Room 3 Second level 16.00 Ft x 15.42 Ft Bonus Room
Extra Room 4 Second level 12.83 Ft x 7.00 Ft Other
Extra Room 5 Second level 4.92 Ft x 9.25 Ft 4pc Bathroom
Extra Room 6 Second level 11.92 Ft x 13.17 Ft Bedroom
Interior
Heating Forced air
Cooling Central air conditioning
Flooring Carpeted, Hardwood, Other, Tile
Fireplaces Number 2
Exterior
Garage Yes
Garage Spaces 2.0
Garage Description 2
Fence Fence
Community Features Lake Privileges
Waterfront No
View Y/N Yes
View View
Total Parking Spaces 4
Private Pool No
Building
Lot Description Underground sprinkler
Story 2
Others
Ownership Freehold
GET MORE INFORMATION




