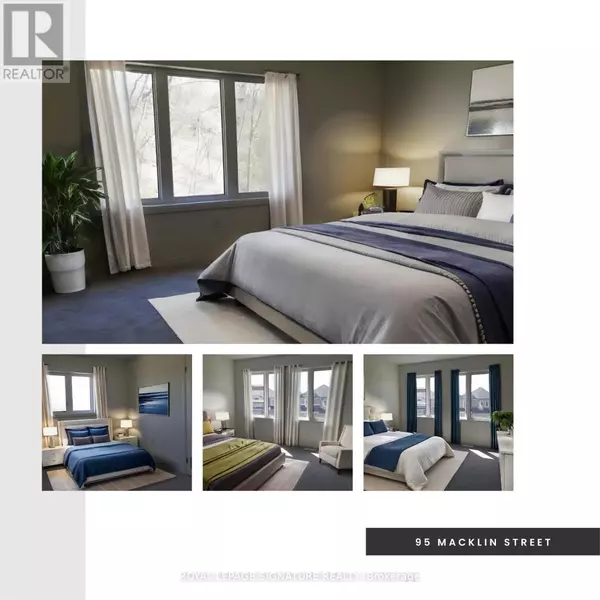See all 15 photos
$1,360,000
Est. payment /mo
5 BD
4 BA
Open 11/24 1PM-3PM
95 MACKLIN STREET Brant (brantford Twp), ON N3V0B8
OPEN HOUSE
Sun Nov 24, 1:00pm - 3:00pm
UPDATED:
Key Details
Property Type Single Family Home
Sub Type Freehold
Listing Status Active
Purchase Type For Sale
Subdivision Brantford Twp
MLS® Listing ID X9374350
Bedrooms 5
Half Baths 1
Originating Board Toronto Regional Real Estate Board
Property Description
Welcome to 95 Macklin Street, a stunning corner unit with over $100K in premium upgrades. This move-in-ready home backs onto a peaceful tree line, offering privacy and serene views. Boasting 10-foot ceilings throughout, this spacious residence features 5 bedrooms and 4 bathrooms, providing ample room for family and guests. Inside, you'll find high-end finishes, a bright open-concept living area, and a beautifully designed kitchen perfect for entertaining. The large windows flood the space with natural light, and the luxurious primary suite includes a walk-in closet and a spa-like ensuite. With a generous backyard and proximity to schools, parks, and shopping, this home offers the ideal combination of elegance and convenience. Don't miss this rare opportunity to own a highly upgraded home in a prime location! (id:24570)
Location
Province ON
Rooms
Extra Room 1 Second level 5.49 m X 4.98 m Primary Bedroom
Extra Room 2 Second level 3.91 m X 4.27 m Bedroom 2
Extra Room 3 Second level 4.22 m X 3.2 m Bedroom 3
Extra Room 4 Second level 3.76 m X 3.15 m Bedroom 4
Extra Room 5 Second level 3.76 m X 3.2 m Bedroom 5
Extra Room 6 Main level 5.18 m X 4.57 m Great room
Interior
Heating Forced air
Exterior
Garage Yes
Fence Fenced yard
Waterfront No
View Y/N No
Total Parking Spaces 4
Private Pool No
Building
Story 2
Sewer Sanitary sewer
Others
Ownership Freehold
GET MORE INFORMATION




