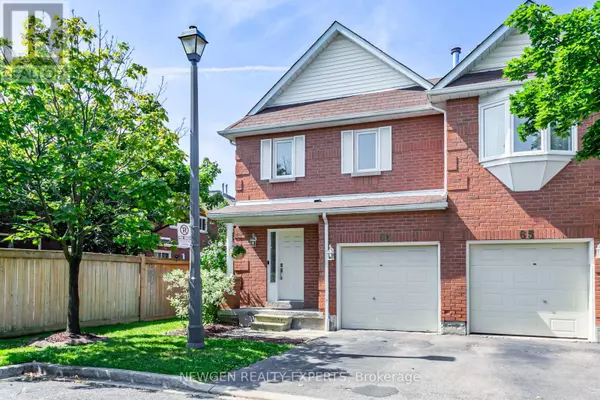6050 Bidwell TRL #66 Mississauga (east Credit), ON L5V1V6
UPDATED:
Key Details
Property Type Townhouse
Sub Type Townhouse
Listing Status Active
Purchase Type For Sale
Square Footage 1,599 sqft
Price per Sqft $574
Subdivision East Credit
MLS® Listing ID W9375826
Bedrooms 3
Half Baths 1
Condo Fees $430/mo
Originating Board Toronto Regional Real Estate Board
Property Description
Location
Province ON
Rooms
Extra Room 1 Second level 5.22 m X 4.18 m Primary Bedroom
Extra Room 2 Second level 3.38 m X 3.02 m Bedroom 2
Extra Room 3 Second level 4.3 m X 2.47 m Bedroom 3
Extra Room 4 Basement 7.04 m X 2.78 m Recreational, Games room
Extra Room 5 Main level 7.5 m X 3.23 m Living room
Extra Room 6 Main level 7.5 m X 3.23 m Dining room
Interior
Heating Forced air
Cooling Central air conditioning
Flooring Hardwood, Tile, Ceramic
Exterior
Garage Yes
Community Features Pet Restrictions
Waterfront No
View Y/N No
Total Parking Spaces 2
Private Pool No
Building
Story 2
Others
Ownership Condominium/Strata
GET MORE INFORMATION




