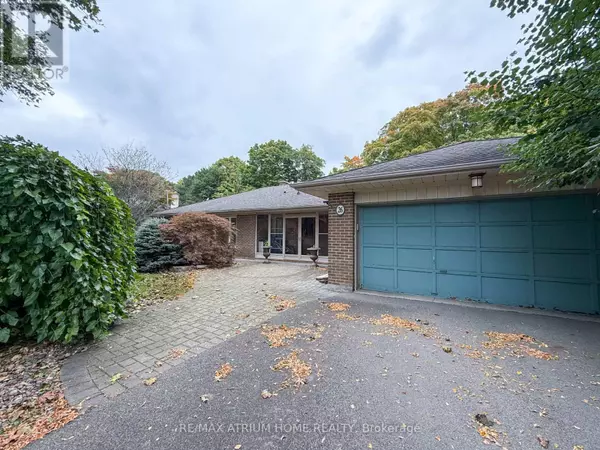26 Restwell CRES #Lower Toronto (bayview Village), ON M2K2A3
UPDATED:
Key Details
Property Type Single Family Home
Listing Status Active
Purchase Type For Rent
Square Footage 1,499 sqft
Subdivision Bayview Village
MLS® Listing ID C9377073
Style Bungalow
Bedrooms 3
Originating Board Toronto Regional Real Estate Board
Property Description
Location
Province ON
Rooms
Extra Room 1 Basement 8.12 m X 4 m Family room
Extra Room 2 Basement 4.66 m X 3.87 m Kitchen
Extra Room 3 Basement 5.39 m X 4.3 m Bedroom
Extra Room 4 Basement 4.05 m X 4.3 m Bedroom 2
Extra Room 5 Basement 3.8 m X 3.08 m Bedroom 3
Extra Room 6 Basement 4.85 m X 3.47 m Other
Interior
Heating Forced air
Cooling Central air conditioning
Flooring Laminate
Fireplaces Number 1
Exterior
Garage Yes
Waterfront No
View Y/N No
Total Parking Spaces 2
Private Pool Yes
Building
Story 1
Sewer Sanitary sewer
Architectural Style Bungalow
Others
Acceptable Financing Monthly
Listing Terms Monthly
GET MORE INFORMATION




