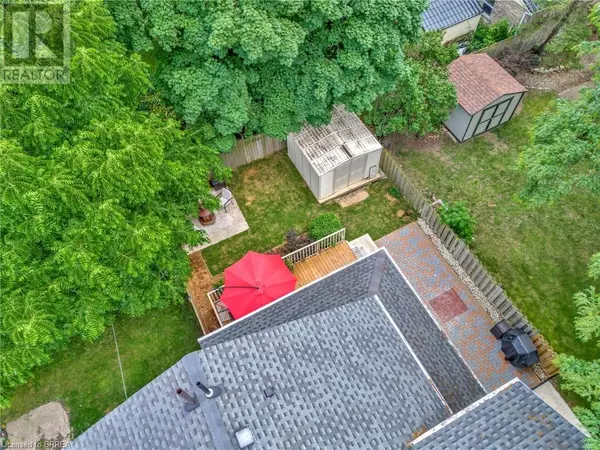109 ST PAUL Avenue Brantford, ON N3T4G1
UPDATED:
Key Details
Property Type Single Family Home
Sub Type Freehold
Listing Status Active
Purchase Type For Sale
Square Footage 1,485 sqft
Price per Sqft $390
Subdivision 2038 - Holmedale
MLS® Listing ID 40656882
Style 2 Level
Bedrooms 3
Originating Board Brantford Regional Real Estate Assn Inc
Property Description
Location
Province ON
Rooms
Extra Room 1 Second level Measurements not available 3pc Bathroom
Extra Room 2 Second level 6'0'' x 30'1'' Foyer
Extra Room 3 Second level 8'6'' x 11'9'' Bedroom
Extra Room 4 Second level 14'1'' x 9'11'' Bedroom
Extra Room 5 Second level 14'1'' x 14'10'' Primary Bedroom
Extra Room 6 Basement 15'0'' x 11'9'' Other
Interior
Heating Forced air,
Cooling Central air conditioning
Fireplaces Number 1
Exterior
Garage No
Waterfront No
View Y/N No
Total Parking Spaces 2
Private Pool No
Building
Story 2
Sewer Municipal sewage system
Architectural Style 2 Level
Others
Ownership Freehold
GET MORE INFORMATION




