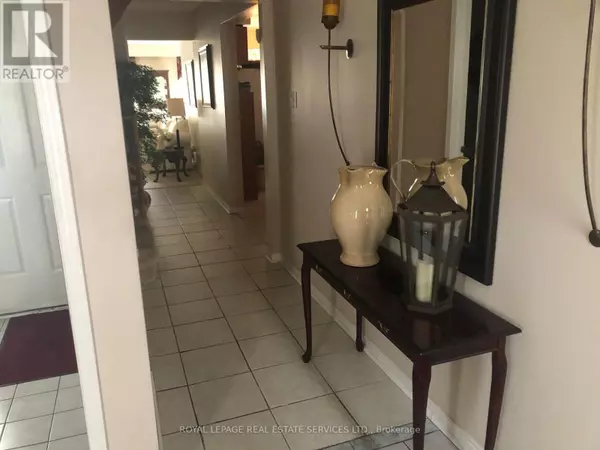5039 NORTHERN LIGHTS CIRCLE Mississauga (east Credit), ON L5R2P7
UPDATED:
Key Details
Property Type Townhouse
Sub Type Townhouse
Listing Status Active
Purchase Type For Rent
Square Footage 1,499 sqft
Subdivision East Credit
MLS® Listing ID W9380662
Bedrooms 3
Half Baths 1
Originating Board Toronto Regional Real Estate Board
Property Description
Location
Province ON
Rooms
Extra Room 1 Second level 4.57 m X 3.66 m Primary Bedroom
Extra Room 2 Second level 4.27 m X 3.66 m Bedroom 2
Extra Room 3 Second level 3.81 m X 2.59 m Bedroom 3
Extra Room 4 Basement Measurements not available Recreational, Games room
Extra Room 5 Basement Measurements not available Laundry room
Extra Room 6 Main level 6.1 m X 2.74 m Living room
Interior
Heating Forced air
Cooling Central air conditioning
Flooring Carpeted, Ceramic, Laminate
Exterior
Garage Yes
Waterfront No
View Y/N No
Total Parking Spaces 2
Private Pool No
Building
Story 2
Sewer Sanitary sewer
Others
Ownership Freehold
Acceptable Financing Monthly
Listing Terms Monthly
GET MORE INFORMATION




