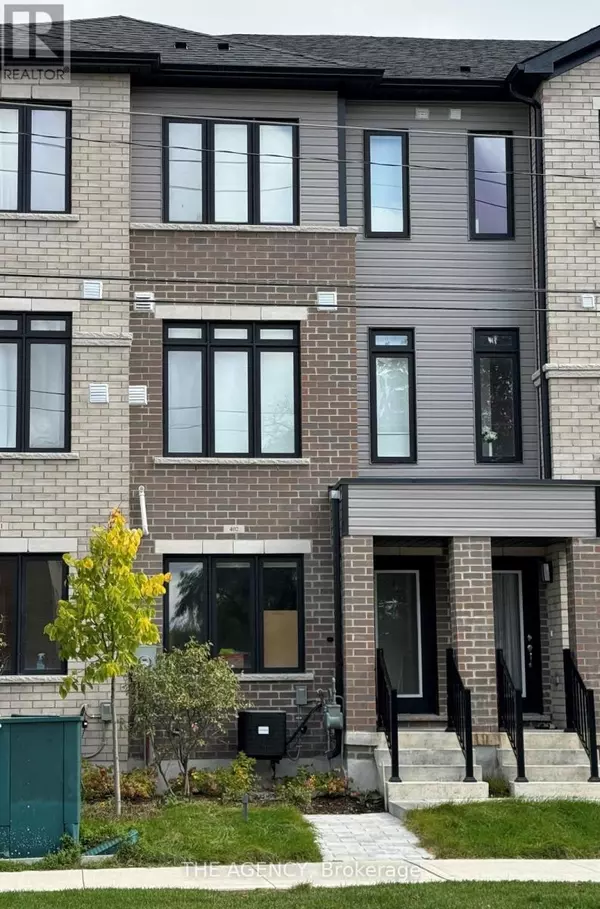585 Colborne ST #402 Brantford, ON N3S3M7
UPDATED:
Key Details
Property Type Townhouse
Sub Type Townhouse
Listing Status Active
Purchase Type For Sale
Square Footage 1,499 sqft
Price per Sqft $420
MLS® Listing ID X9381537
Bedrooms 3
Originating Board Toronto Regional Real Estate Board
Property Description
Location
Province ON
Rooms
Extra Room 1 Second level 3.12 m X 3.38 m Kitchen
Extra Room 2 Second level 4.17 m X 4.62 m Living room
Extra Room 3 Second level 2.74 m X 2.54 m Bedroom 2
Extra Room 4 Third level 3.45 m X 4.52 m Primary Bedroom
Extra Room 5 Third level 4.11 m X 2.74 m Bedroom 3
Extra Room 6 Main level 3.05 m X 2.74 m Recreational, Games room
Interior
Heating Forced air
Cooling Central air conditioning
Exterior
Garage Yes
Community Features School Bus
Waterfront No
View Y/N No
Total Parking Spaces 2
Private Pool No
Building
Story 3
Sewer Sanitary sewer
Others
Ownership Freehold
GET MORE INFORMATION




