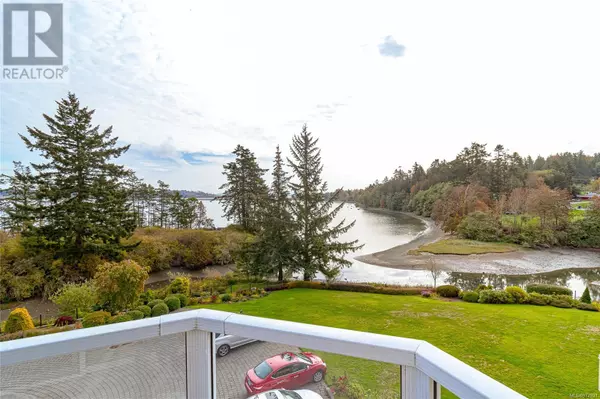2600 Ferguson RD #4162 Central Saanich, BC V8M2C1
UPDATED:
Key Details
Property Type Condo
Sub Type Strata
Listing Status Active
Purchase Type For Sale
Square Footage 1,242 sqft
Price per Sqft $603
Subdivision Turgoose
MLS® Listing ID 977921
Bedrooms 2
Condo Fees $679/mo
Originating Board Vancouver Island Real Estate Board
Year Built 1990
Lot Size 1,201 Sqft
Acres 1201.0
Property Description
Location
Province BC
Zoning Residential
Rooms
Extra Room 1 Main level 8'2 x 5'11 Dining nook
Extra Room 2 Main level 4-Piece Bathroom
Extra Room 3 Main level 9'10 x 6'1 Laundry room
Extra Room 4 Main level 12'2 x 11'3 Bedroom
Extra Room 5 Main level 3-Piece Ensuite
Extra Room 6 Main level 10'11 x 14'3 Primary Bedroom
Interior
Heating Baseboard heaters,
Cooling None
Exterior
Garage Yes
Community Features Pets not Allowed, Age Restrictions
Waterfront Yes
View Y/N Yes
View Mountain view, Ocean view
Private Pool No
Others
Ownership Strata
Acceptable Financing Monthly
Listing Terms Monthly
GET MORE INFORMATION




