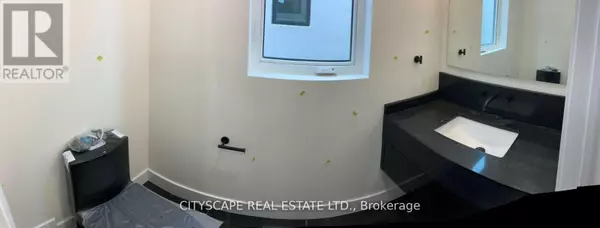100A BRENDA CRESCENT Toronto (kennedy Park), ON M1K3C7
UPDATED:
Key Details
Property Type Single Family Home
Sub Type Freehold
Listing Status Active
Purchase Type For Rent
Square Footage 1,499 sqft
Subdivision Kennedy Park
MLS® Listing ID E9385574
Bedrooms 4
Half Baths 3
Originating Board Toronto Regional Real Estate Board
Property Description
Location
Province ON
Rooms
Extra Room 1 Second level 3.05 m X 1.5 m Bathroom
Extra Room 2 Second level 1.53 m X 1.53 m Laundry room
Extra Room 3 Second level 3.65 m X 3.35 m Primary Bedroom
Extra Room 4 Second level 3.29 m X 3.35 m Bedroom 2
Extra Room 5 Second level 2.5 m X 3.29 m Bedroom 3
Extra Room 6 Second level 3.29 m X 3.35 m Bedroom 4
Interior
Heating Forced air
Cooling Central air conditioning
Flooring Hardwood, Porcelain Tile
Exterior
Garage Yes
Waterfront No
View Y/N No
Total Parking Spaces 2
Private Pool No
Building
Story 2
Sewer Sanitary sewer
Others
Ownership Freehold
Acceptable Financing Monthly
Listing Terms Monthly
GET MORE INFORMATION




