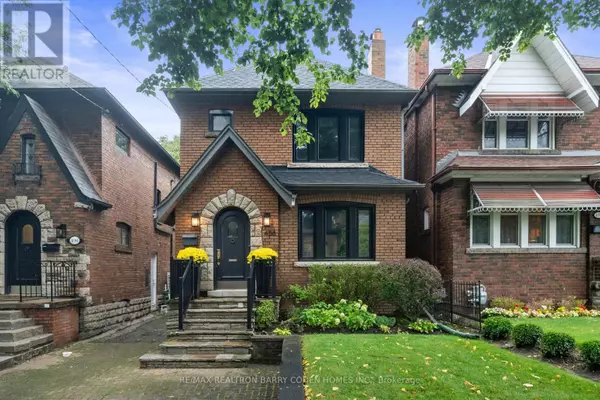488 ROSELAWN AVENUE Toronto (lawrence Park South), ON M5N1J8
UPDATED:
Key Details
Property Type Single Family Home
Sub Type Freehold
Listing Status Active
Purchase Type For Sale
Square Footage 1,999 sqft
Price per Sqft $1,085
Subdivision Lawrence Park South
MLS® Listing ID C9389182
Bedrooms 4
Originating Board Toronto Regional Real Estate Board
Property Description
Location
Province ON
Rooms
Extra Room 1 Second level 3.94 m X 3.58 m Primary Bedroom
Extra Room 2 Second level 3.4 m X 2.72 m Bedroom 2
Extra Room 3 Second level 4.55 m X 2.74 m Bedroom 3
Extra Room 4 Lower level 2.01 m X 1.8 m Laundry room
Extra Room 5 Lower level 5.84 m X 5.21 m Recreational, Games room
Extra Room 6 Lower level 3.28 m X 2.01 m Bedroom
Interior
Heating Hot water radiator heat
Cooling Central air conditioning
Flooring Hardwood, Carpeted
Exterior
Garage No
Waterfront No
View Y/N No
Total Parking Spaces 1
Private Pool No
Building
Story 2
Sewer Sanitary sewer
Others
Ownership Freehold
GET MORE INFORMATION




