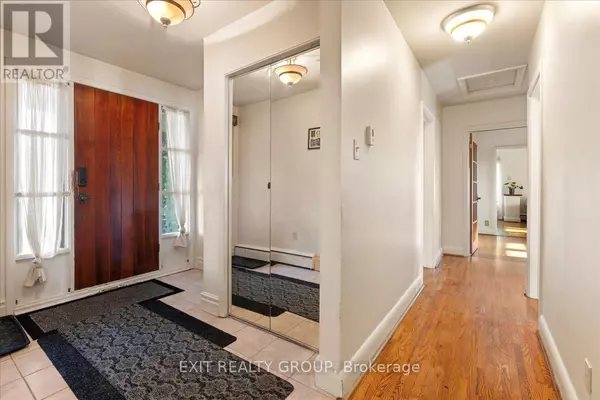157 DUNDAS STREET W Belleville, ON K8P1A7
UPDATED:
Key Details
Property Type Multi-Family
Listing Status Active
Purchase Type For Sale
Square Footage 1,999 sqft
Price per Sqft $375
MLS® Listing ID X9391925
Style Bungalow
Bedrooms 5
Originating Board Central Lakes Association of REALTORS®
Property Description
Location
Province ON
Rooms
Extra Room 1 Ground level 3.44 m X 3.05 m Dining room
Extra Room 2 Ground level 4.05 m X 2.6 m Kitchen
Extra Room 3 Ground level 9.48 m X 5.05 m Recreational, Games room
Extra Room 4 Ground level 5.66 m X 3.97 m Living room
Extra Room 5 Ground level 5.65 m X 2.52 m Sunroom
Extra Room 6 Ground level 4.46 m X 2.9 m Primary Bedroom
Interior
Heating Baseboard heaters
Cooling Window air conditioner
Exterior
Garage Yes
Community Features School Bus
Waterfront Yes
View Y/N No
Total Parking Spaces 12
Private Pool Yes
Building
Story 1
Sewer Sanitary sewer
Architectural Style Bungalow
GET MORE INFORMATION




