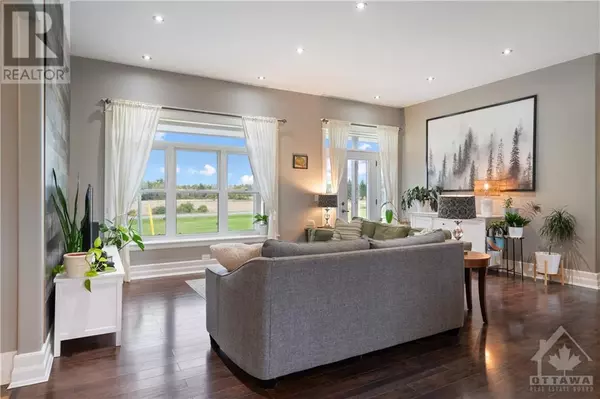10135 LOUGHLIN RIDGE ROAD Mountain, ON K0E1S0
UPDATED:
Key Details
Property Type Single Family Home
Sub Type Freehold
Listing Status Active
Purchase Type For Sale
Subdivision Mountain
MLS® Listing ID 1416011
Style Bungalow
Bedrooms 5
Originating Board Ottawa Real Estate Board
Year Built 2009
Lot Size 4.420 Acres
Acres 192535.2
Property Description
Location
Province ON
Rooms
Extra Room 1 Second level 29'6\" x 13'8\" Loft
Extra Room 2 Basement 19'3\" x 39'0\" Family room/Fireplace
Extra Room 3 Basement 9'2\" x 15'0\" Bedroom
Extra Room 4 Basement 13'11\" x 15'1\" Bedroom
Extra Room 5 Basement 8'4\" x 13'2\" Office
Extra Room 6 Basement 7'7\" x 8'0\" 3pc Bathroom
Interior
Heating Radiant heat, Other
Cooling Central air conditioning, Air exchanger
Flooring Laminate, Tile, Vinyl
Fireplaces Number 1
Exterior
Garage Yes
Waterfront No
View Y/N No
Total Parking Spaces 15
Private Pool No
Building
Story 1
Sewer Septic System
Architectural Style Bungalow
Others
Ownership Freehold
GET MORE INFORMATION




