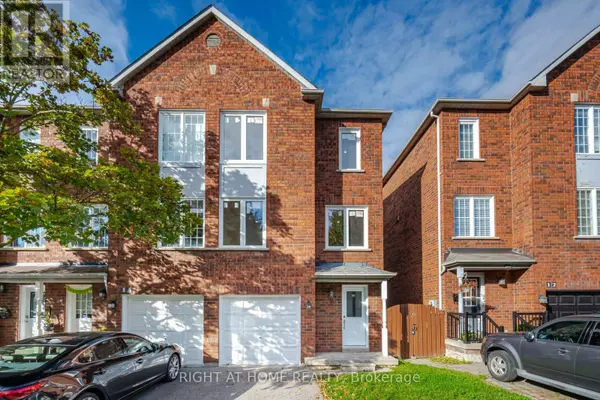1995 Pinegrove AVE #13 Pickering (highbush), ON L1V6W4
UPDATED:
Key Details
Property Type Townhouse
Sub Type Townhouse
Listing Status Active
Purchase Type For Rent
Square Footage 1,399 sqft
Subdivision Highbush
MLS® Listing ID E9394110
Bedrooms 4
Half Baths 1
Originating Board Toronto Regional Real Estate Board
Property Description
Location
Province ON
Rooms
Extra Room 1 Second level 3.48 m X 3.8 m Primary Bedroom
Extra Room 2 Second level 4.1 m X 2.51 m Bedroom 2
Extra Room 3 Second level 3.5 m X 2.59 m Bedroom 3
Extra Room 4 Basement 6.1 m X 3 m Recreational, Games room
Extra Room 5 Main level 5.09 m X 3.07 m Family room
Extra Room 6 Main level 5.2 m X 3.12 m Kitchen
Interior
Heating Forced air
Cooling Central air conditioning
Flooring Hardwood, Concrete
Fireplaces Number 1
Exterior
Garage Yes
Fence Fenced yard
Community Features Pets not Allowed
Waterfront No
View Y/N No
Total Parking Spaces 2
Private Pool No
Building
Story 3
Others
Ownership Condominium/Strata
Acceptable Financing Monthly
Listing Terms Monthly
GET MORE INFORMATION




