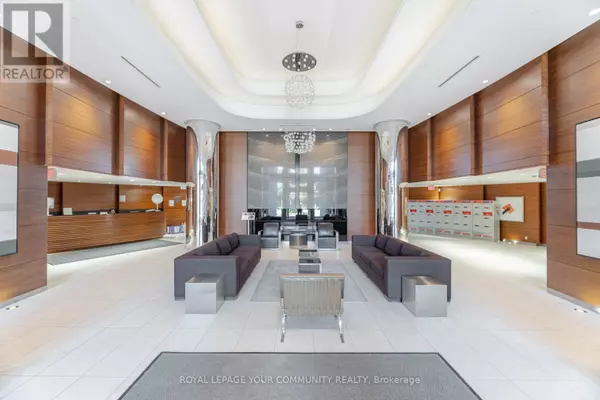5 Valhalla Inn DR #3202 Toronto (islington-city Centre West), ON M9B0B1
UPDATED:
Key Details
Property Type Condo
Sub Type Condominium/Strata
Listing Status Active
Purchase Type For Sale
Square Footage 799 sqft
Price per Sqft $874
Subdivision Islington-City Centre West
MLS® Listing ID W9395519
Bedrooms 2
Condo Fees $678/mo
Originating Board Toronto Regional Real Estate Board
Property Description
Location
Province ON
Rooms
Extra Room 1 Main level 2.68 m X 2.89 m Living room
Extra Room 2 Main level 2.55 m X 2.75 m Kitchen
Extra Room 3 Main level 3.15 m X 4.88 m Dining room
Extra Room 4 Main level 2.76 m X 3.01 m Bedroom
Extra Room 5 Main level 2.81 m X 2.9 m Bedroom 2
Interior
Heating Forced air
Cooling Central air conditioning
Flooring Hardwood, Carpeted
Exterior
Garage Yes
Community Features Pet Restrictions
Waterfront No
View Y/N Yes
View View
Total Parking Spaces 1
Private Pool Yes
Others
Ownership Condominium/Strata
GET MORE INFORMATION




