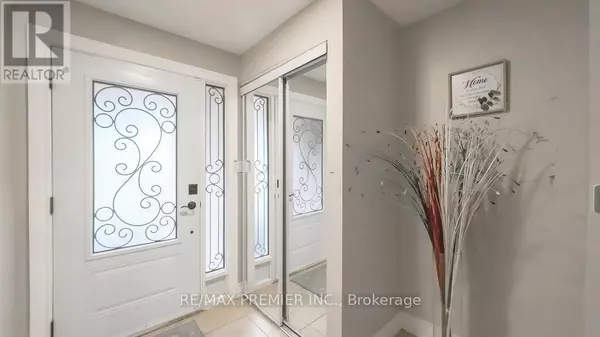7707 Darcel AVE #36 Mississauga (malton), ON L4T3W9
UPDATED:
Key Details
Property Type Townhouse
Sub Type Townhouse
Listing Status Active
Purchase Type For Sale
Square Footage 1,199 sqft
Price per Sqft $583
Subdivision Malton
MLS® Listing ID W9395556
Bedrooms 4
Half Baths 1
Condo Fees $505/mo
Originating Board Toronto Regional Real Estate Board
Property Description
Location
Province ON
Rooms
Extra Room 1 Second level 3.56 m X 2.95 m Dining room
Extra Room 2 Second level 3.56 m X 2.9 m Kitchen
Extra Room 3 Third level 4.67 m X 4.42 m Primary Bedroom
Extra Room 4 Third level 2.57 m X 3.2 m Bedroom 2
Extra Room 5 Third level 2.74 m X 2.85 m Bedroom 3
Extra Room 6 Third level Measurements not available Bathroom
Interior
Heating Forced air
Cooling Central air conditioning
Flooring Hardwood, Ceramic
Exterior
Garage Yes
Community Features Pets not Allowed
Waterfront No
View Y/N No
Total Parking Spaces 2
Private Pool No
Building
Story 3
Others
Ownership Condominium/Strata
GET MORE INFORMATION




