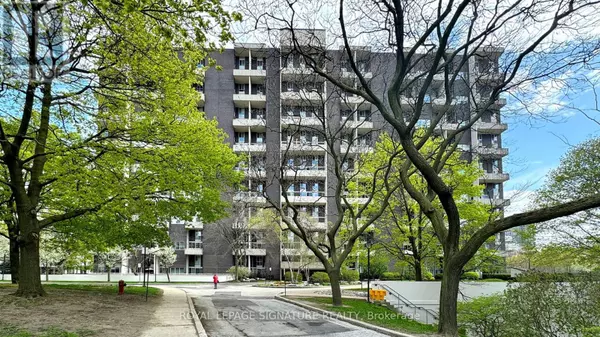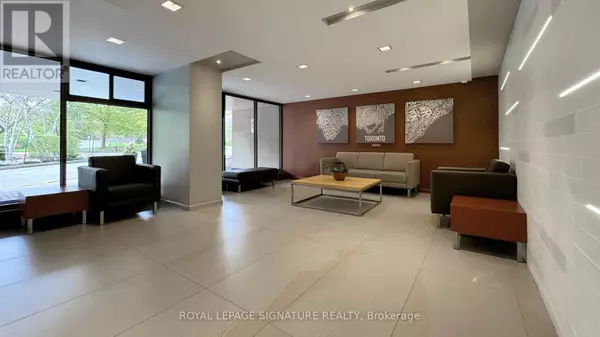60 Southport ST #724 Toronto (high Park-swansea), ON M6S3N4
OPEN HOUSE
Sat Nov 02, 1:00pm - 3:00pm
UPDATED:
Key Details
Property Type Condo
Sub Type Condominium/Strata
Listing Status Active
Purchase Type For Sale
Square Footage 999 sqft
Price per Sqft $699
Subdivision High Park-Swansea
MLS® Listing ID W9395696
Bedrooms 3
Condo Fees $857/mo
Originating Board Toronto Regional Real Estate Board
Property Description
Location
Province ON
Rooms
Extra Room 1 Second level 5.16 m X 2.97 m Primary Bedroom
Extra Room 2 Second level 2.9 m X 2.6 m Bedroom 2
Extra Room 3 Second level 3.2 m X 2.6 m Office
Extra Room 4 Main level 5.03 m X 2.97 m Living room
Extra Room 5 Main level 3.18 m X 2.24 m Dining room
Extra Room 6 Main level 3.48 m X 2.26 m Kitchen
Interior
Heating Baseboard heaters
Flooring Parquet, Carpeted
Exterior
Garage Yes
Community Features Pet Restrictions
Waterfront No
View Y/N Yes
View Lake view, View of water
Total Parking Spaces 1
Private Pool Yes
Building
Story 2
Others
Ownership Condominium/Strata
GET MORE INFORMATION




