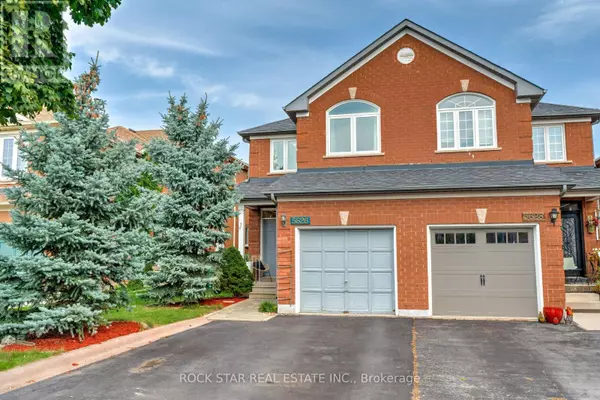5626 PALMERSTON CRESCENT Mississauga (central Erin Mills), ON L5M5Y6
UPDATED:
Key Details
Property Type Single Family Home
Sub Type Freehold
Listing Status Active
Purchase Type For Sale
Square Footage 1,499 sqft
Price per Sqft $666
Subdivision Central Erin Mills
MLS® Listing ID W9397577
Bedrooms 3
Half Baths 1
Originating Board Toronto Regional Real Estate Board
Property Description
Location
Province ON
Rooms
Extra Room 1 Lower level 3.89 m X 2.4 m Kitchen
Extra Room 2 Lower level 7.62 m X 3.05 m Dining room
Extra Room 3 Lower level 12 m X 5.1 m Recreational, Games room
Extra Room 4 Main level 7.62 m X 3.05 m Living room
Extra Room 5 Main level 3.05 m X 2.4 m Dining room
Extra Room 6 Main level 4.26 m X 2.4 m Kitchen
Interior
Heating Forced air
Cooling Central air conditioning
Flooring Hardwood, Ceramic, Laminate
Exterior
Garage Yes
Fence Fenced yard
Waterfront No
View Y/N No
Total Parking Spaces 4
Private Pool No
Building
Story 2
Sewer Sanitary sewer
Others
Ownership Freehold
GET MORE INFORMATION




