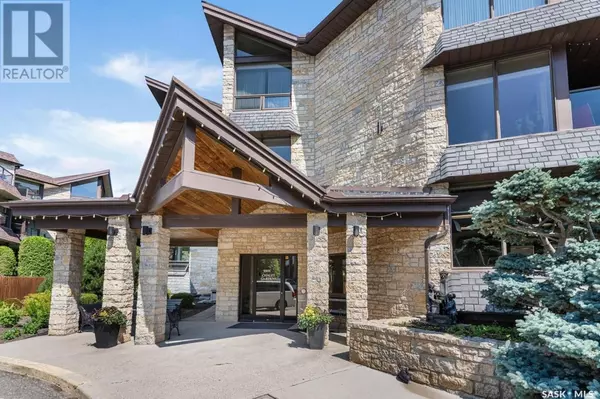219 2305 Adelaide STREET E Saskatoon, SK S7J5H6
UPDATED:
Key Details
Property Type Condo
Sub Type Condominium/Strata
Listing Status Active
Purchase Type For Sale
Square Footage 1,485 sqft
Price per Sqft $335
Subdivision Adelaide/Churchill
MLS® Listing ID SK986256
Style Low rise
Bedrooms 2
Condo Fees $538/mo
Originating Board Saskatchewan REALTORS® Association
Year Built 1992
Property Description
Location
Province SK
Rooms
Extra Room 1 Main level 18 ft X 8 ft Kitchen
Extra Room 2 Main level 12 ft X 9 ft Dining room
Extra Room 3 Main level 17 ft X 13 ft Living room
Extra Room 4 Main level 17 ft X 15 ft Primary Bedroom
Extra Room 5 Main level Measurements not available 3pc Bathroom
Extra Room 6 Main level 12 ft , 6 in X 9 ft Bedroom
Interior
Heating Hot Water,
Cooling Central air conditioning
Exterior
Garage Yes
Community Features Pets not Allowed
Waterfront No
View Y/N No
Private Pool No
Building
Lot Description Lawn
Architectural Style Low rise
Others
Ownership Condominium/Strata
GET MORE INFORMATION




