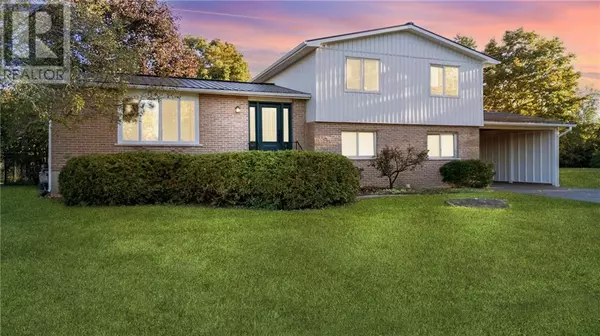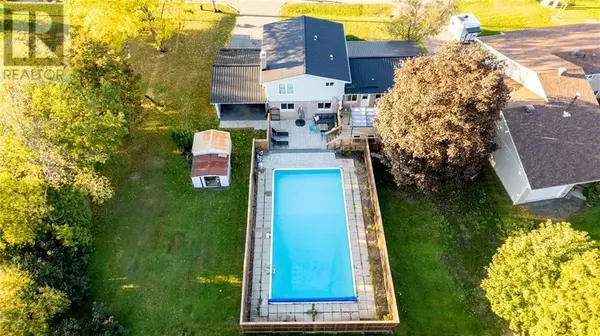447 MAY STREET Winchester, ON K0C2K0
UPDATED:
Key Details
Property Type Single Family Home
Sub Type Freehold
Listing Status Active
Purchase Type For Sale
Subdivision North Dundas
MLS® Listing ID 1416543
Bedrooms 4
Half Baths 1
Originating Board Rideau - St. Lawrence Real Estate Board
Year Built 1973
Property Description
Location
Province ON
Rooms
Extra Room 1 Second level 11'0\" x 16'0\" Bedroom
Extra Room 2 Second level 11'1\" x 11'0\" Bedroom
Extra Room 3 Second level 11'0\" x 11'0\" Bedroom
Extra Room 4 Second level 12'9\" x 5'2\" 4pc Bathroom
Extra Room 5 Basement 18'10\" x 14'6\" Recreation room
Extra Room 6 Lower level 21'4\" x 11'4\" Living room/Fireplace
Interior
Heating Forced air
Cooling Central air conditioning
Flooring Wall-to-wall carpet, Laminate, Ceramic
Fireplaces Number 1
Exterior
Garage Yes
Fence Fenced yard
Community Features Family Oriented
Waterfront No
View Y/N No
Total Parking Spaces 6
Private Pool Yes
Building
Lot Description Landscaped
Sewer Municipal sewage system
Others
Ownership Freehold
GET MORE INFORMATION




