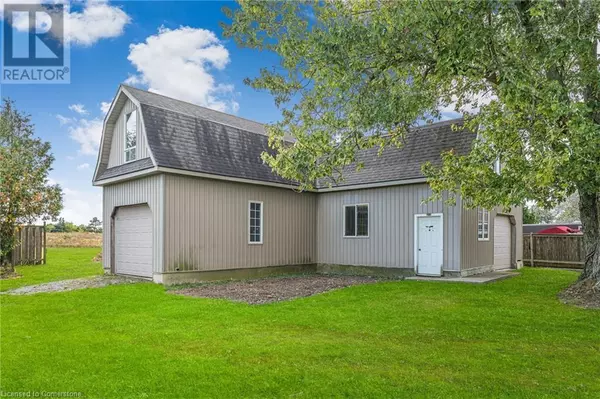333 GOLF CLUB Road Hamilton, ON L0R1P0
UPDATED:
Key Details
Property Type Single Family Home
Sub Type Freehold
Listing Status Active
Purchase Type For Sale
Square Footage 2,354 sqft
Price per Sqft $424
Subdivision 530 - Rural Glanbrook
MLS® Listing ID 40662849
Style Bungalow
Bedrooms 3
Originating Board Cornerstone - Hamilton-Burlington
Year Built 1967
Property Description
Location
Province ON
Rooms
Extra Room 1 Basement Measurements not available 3pc Bathroom
Extra Room 2 Basement 6'3'' x 7'7'' Utility room
Extra Room 3 Basement 15'6'' x 11'0'' Laundry room
Extra Room 4 Basement 15'4'' x 13'2'' Den
Extra Room 5 Basement 28'11'' x 20'7'' Recreation room
Extra Room 6 Main level Measurements not available 5pc Bathroom
Interior
Heating Forced air,
Cooling Central air conditioning
Fireplaces Number 2
Exterior
Garage Yes
Community Features Community Centre
Waterfront No
View Y/N No
Total Parking Spaces 11
Private Pool Yes
Building
Story 1
Sewer Septic System
Architectural Style Bungalow
Others
Ownership Freehold
GET MORE INFORMATION




