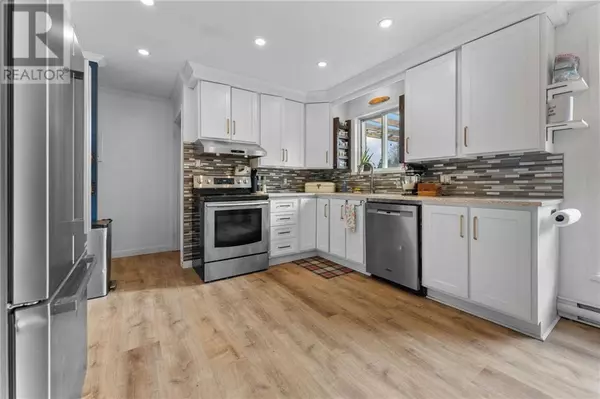12 LISK STREET Killaloe, ON K0J2A0
UPDATED:
Key Details
Property Type Single Family Home
Sub Type Freehold
Listing Status Active
Purchase Type For Sale
Subdivision Killaloe
MLS® Listing ID 1416833
Style Bungalow
Bedrooms 5
Originating Board Renfrew County Real Estate Board
Year Built 1983
Property Description
Location
Province ON
Rooms
Extra Room 1 Lower level 11'9\" x 9'5\" Bedroom
Extra Room 2 Lower level 11'5\" x 9'5\" Bedroom
Extra Room 3 Lower level 8'2\" x 5'10\" 3pc Bathroom
Extra Room 4 Lower level 20'0\" x 10'10\" Living room
Extra Room 5 Lower level 8'0\" x 7'11\" Computer Room
Extra Room 6 Lower level 12'10\" x 9'8\" Utility room
Interior
Heating Baseboard heaters
Cooling Window air conditioner
Flooring Laminate, Vinyl, Ceramic
Fireplaces Number 2
Exterior
Garage Yes
Fence Fenced yard
Community Features Family Oriented
Waterfront No
View Y/N No
Total Parking Spaces 5
Private Pool Yes
Building
Story 1
Sewer Municipal sewage system
Architectural Style Bungalow
Others
Ownership Freehold
GET MORE INFORMATION




