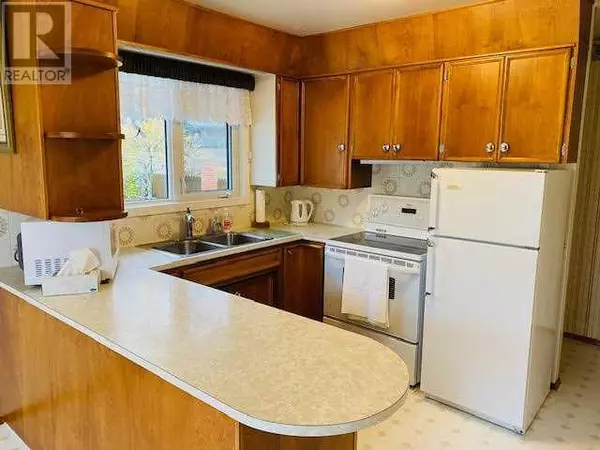120 CHETAMON Drive Hinton, AB T7V1G5
UPDATED:
Key Details
Property Type Single Family Home
Sub Type Freehold
Listing Status Active
Purchase Type For Sale
Square Footage 1,176 sqft
Price per Sqft $347
Subdivision Hardisty
MLS® Listing ID A2173348
Style Bungalow
Bedrooms 4
Originating Board Alberta West REALTORS® Association
Year Built 1960
Lot Size 8,220 Sqft
Acres 8220.937
Property Description
Location
Province AB
Rooms
Extra Room 1 Lower level 6.04 M x 3.28 M Family room
Extra Room 2 Lower level 3.35 M x 2.67 M Other
Extra Room 3 Lower level 2.89 M x 2.86 M Office
Extra Room 4 Lower level 2.90 M x 3.24 M Bedroom
Extra Room 5 Lower level Measurements not available 3pc Bathroom
Extra Room 6 Lower level 3.50 M x 4.53 M Laundry room
Interior
Heating Forced air
Cooling None
Flooring Carpeted, Linoleum
Fireplaces Number 2
Exterior
Garage Yes
Garage Spaces 1.0
Garage Description 1
Fence Fence
Waterfront No
View Y/N No
Total Parking Spaces 5
Private Pool No
Building
Lot Description Landscaped, Lawn
Story 1
Architectural Style Bungalow
Others
Ownership Freehold
GET MORE INFORMATION




