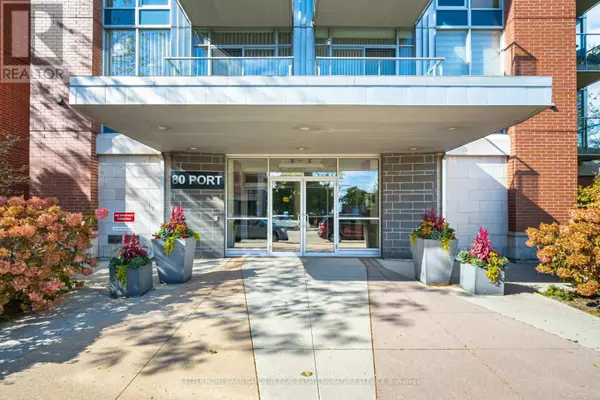80 Port ST East #209 Mississauga (port Credit), ON L5G4V6
UPDATED:
Key Details
Property Type Condo
Sub Type Condominium/Strata
Listing Status Active
Purchase Type For Sale
Square Footage 1,399 sqft
Price per Sqft $1,125
Subdivision Port Credit
MLS® Listing ID W9399477
Bedrooms 3
Condo Fees $1,173/mo
Originating Board Toronto Regional Real Estate Board
Property Description
Location
Province ON
Rooms
Extra Room 1 Main level 4.57 m X 3.69 m Kitchen
Extra Room 2 Main level 4.91 m X 3.08 m Living room
Extra Room 3 Main level 3.66 m X 3.08 m Dining room
Extra Room 4 Main level 6.12 m X 3.11 m Primary Bedroom
Extra Room 5 Main level 3.81 m X 2.93 m Bedroom
Extra Room 6 Main level 5.18 m X 3.35 m Den
Interior
Heating Forced air
Cooling Central air conditioning
Flooring Hardwood
Exterior
Garage Yes
Community Features Pet Restrictions
Waterfront No
View Y/N No
Total Parking Spaces 2
Private Pool No
Others
Ownership Condominium/Strata
GET MORE INFORMATION




