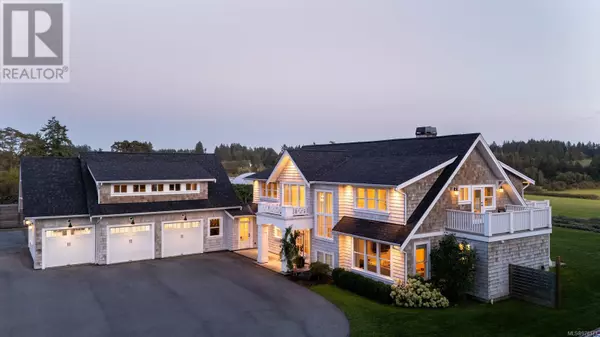1527 Mount Newton Cross Rd Central Saanich, BC V8M1L1
UPDATED:
Key Details
Property Type Single Family Home
Sub Type Freehold
Listing Status Active
Purchase Type For Sale
Square Footage 6,876 sqft
Price per Sqft $872
Subdivision Saanichton
MLS® Listing ID 978173
Bedrooms 5
Originating Board Victoria Real Estate Board
Year Built 2017
Lot Size 61.800 Acres
Acres 2692008.0
Property Description
Location
Province BC
Zoning Agricultural
Rooms
Extra Room 1 Second level 4-Piece Bathroom
Extra Room 2 Second level 11 ft X 11 ft Bedroom
Extra Room 3 Second level 9 ft X 13 ft Kitchen
Extra Room 4 Second level 15 ft X 23 ft Living room
Extra Room 5 Second level 2-Piece Bathroom
Extra Room 6 Second level 14 ft X 18 ft Media
Interior
Heating Heat Pump,
Cooling Air Conditioned
Fireplaces Number 1
Exterior
Garage No
Waterfront No
View Y/N Yes
View Mountain view, Valley view
Total Parking Spaces 12
Private Pool No
Others
Ownership Freehold
GET MORE INFORMATION




