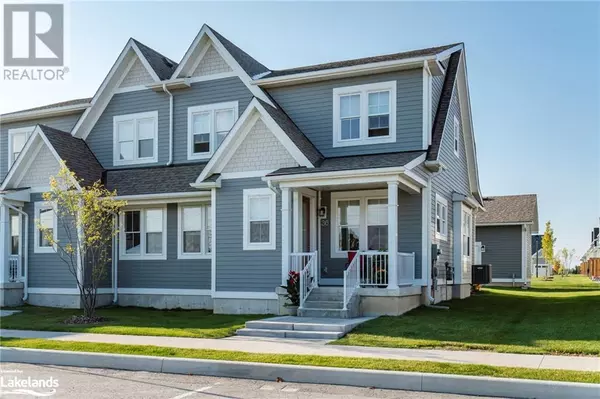36 DANIELLE Crescent Midland, ON L4R0H3
UPDATED:
Key Details
Property Type Townhouse
Sub Type Townhouse
Listing Status Active
Purchase Type For Sale
Square Footage 1,537 sqft
Price per Sqft $325
Subdivision Md01 - East Of King Street
MLS® Listing ID 40665432
Style 2 Level
Bedrooms 3
Half Baths 1
Condo Fees $533/mo
Originating Board OnePoint - The Lakelands
Year Built 2022
Property Description
Location
Province ON
Rooms
Extra Room 1 Second level Measurements not available 4pc Bathroom
Extra Room 2 Second level 12'11'' x 8'1'' Office
Extra Room 3 Second level 13'6'' x 10'5'' Den
Extra Room 4 Second level 10'9'' x 10'3'' Bedroom
Extra Room 5 Second level 11'8'' x 10'3'' Bedroom
Extra Room 6 Main level Measurements not available 2pc Bathroom
Interior
Heating Forced air,
Cooling Central air conditioning
Exterior
Garage Yes
Community Features Community Centre, School Bus
Waterfront No
View Y/N No
Total Parking Spaces 1
Private Pool No
Building
Story 2
Sewer Municipal sewage system
Architectural Style 2 Level
Others
Ownership Condominium
GET MORE INFORMATION




