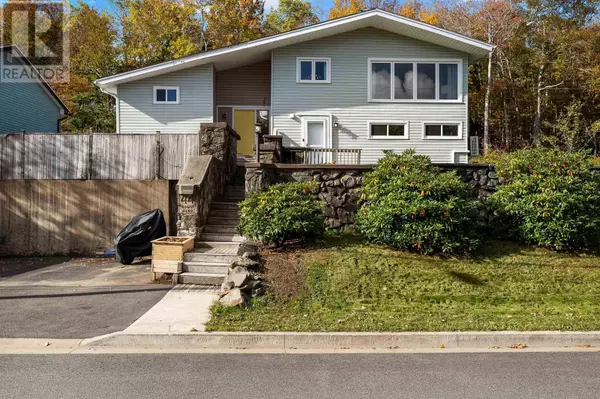44 Wildwood Boulevard Dartmouth, NS B2W2L8
UPDATED:
Key Details
Property Type Single Family Home
Sub Type Freehold
Listing Status Active
Purchase Type For Sale
Subdivision Dartmouth
MLS® Listing ID 202424895
Style 3 Level
Bedrooms 5
Half Baths 1
Originating Board Nova Scotia Association of REALTORS®
Year Built 1969
Lot Size 8,115 Sqft
Acres 8115.228
Property Description
Location
Province NS
Rooms
Extra Room 1 Lower level 11.7x14.8 Kitchen
Extra Room 2 Lower level 20.11x11.7 Living room
Extra Room 3 Lower level 8x6.1 Foyer
Extra Room 4 Lower level 12.4x17.4 Bedroom
Extra Room 5 Lower level 5.6x4.4 Bath (# pieces 1-6)
Extra Room 6 Lower level 11.2x7.9 Ensuite (# pieces 2-6)
Interior
Cooling Heat Pump
Flooring Ceramic Tile, Hardwood, Laminate
Exterior
Garage No
Waterfront No
View Y/N No
Private Pool No
Building
Lot Description Landscaped
Story 1
Sewer Municipal sewage system
Architectural Style 3 Level
Others
Ownership Freehold
GET MORE INFORMATION




