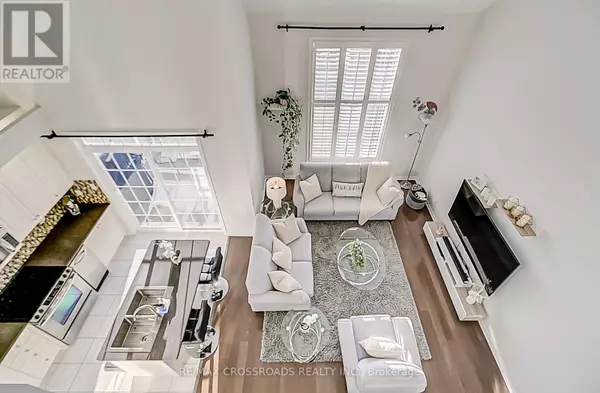72 LOVEGROVE LANE Ajax (central), ON L1S0E7
UPDATED:
Key Details
Property Type Townhouse
Sub Type Townhouse
Listing Status Active
Purchase Type For Sale
Square Footage 1,599 sqft
Price per Sqft $405
Subdivision Central
MLS® Listing ID E9417810
Bedrooms 3
Condo Fees $512/mo
Originating Board Toronto Regional Real Estate Board
Property Description
Location
Province ON
Rooms
Extra Room 1 Second level 4.26 m X 3.96 m Primary Bedroom
Extra Room 2 Second level 4.33 m X 1.89 m Media
Extra Room 3 Main level 4.02 m X 2.62 m Kitchen
Extra Room 4 Main level 7.35 m X 4.32 m Great room
Extra Room 5 Main level 7.35 m X 3.77 m Dining room
Extra Room 6 Main level 5.54 m X 3.35 m Bedroom
Interior
Heating Forced air
Cooling Central air conditioning
Flooring Hardwood, Carpeted
Exterior
Garage Yes
Community Features Pet Restrictions
Waterfront No
View Y/N No
Total Parking Spaces 1
Private Pool No
Others
Ownership Condominium/Strata
GET MORE INFORMATION




