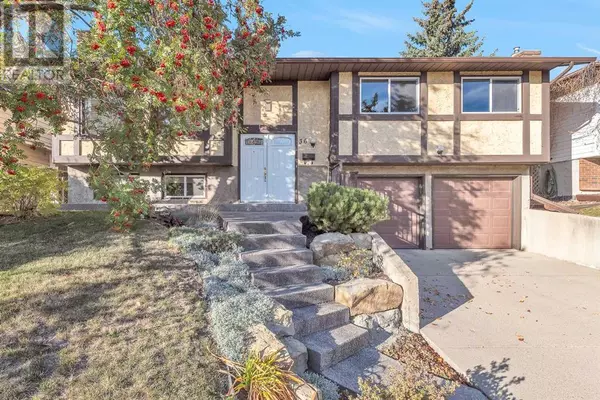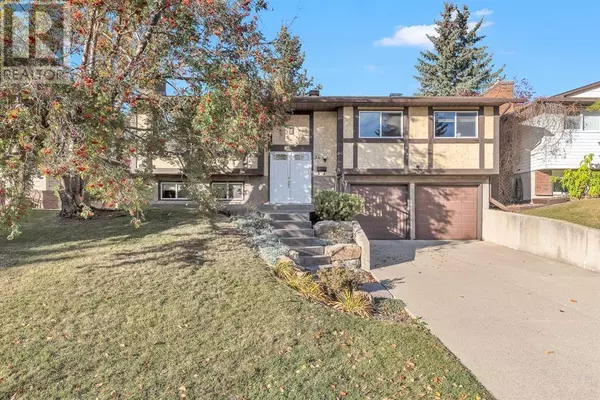36 Silver Ridge Rise NW Calgary, AB T3B4P7
UPDATED:
Key Details
Property Type Single Family Home
Sub Type Freehold
Listing Status Active
Purchase Type For Sale
Square Footage 1,310 sqft
Price per Sqft $545
Subdivision Silver Springs
MLS® Listing ID A2171110
Style Bi-level
Bedrooms 4
Half Baths 1
Originating Board Calgary Real Estate Board
Year Built 1977
Lot Size 5,941 Sqft
Acres 5941.6787
Property Description
Location
Province AB
Rooms
Extra Room 1 Lower level 14.42 Ft x 14.17 Ft Family room
Extra Room 2 Lower level 10.92 Ft x 9.83 Ft Bedroom
Extra Room 3 Lower level 6.08 Ft x 5.17 Ft Laundry room
Extra Room 4 Lower level 7.58 Ft x 4.92 Ft 4pc Bathroom
Extra Room 5 Main level 13.42 Ft x 12.92 Ft Primary Bedroom
Extra Room 6 Main level 10.92 Ft x 8.92 Ft Bedroom
Interior
Heating Forced air,
Cooling Central air conditioning
Flooring Carpeted, Hardwood, Linoleum
Fireplaces Number 1
Exterior
Garage Yes
Garage Spaces 2.0
Garage Description 2
Fence Fence
Community Features Golf Course Development
Waterfront No
View Y/N No
Total Parking Spaces 4
Private Pool No
Building
Lot Description Landscaped
Story 1
Architectural Style Bi-level
Others
Ownership Freehold
GET MORE INFORMATION




