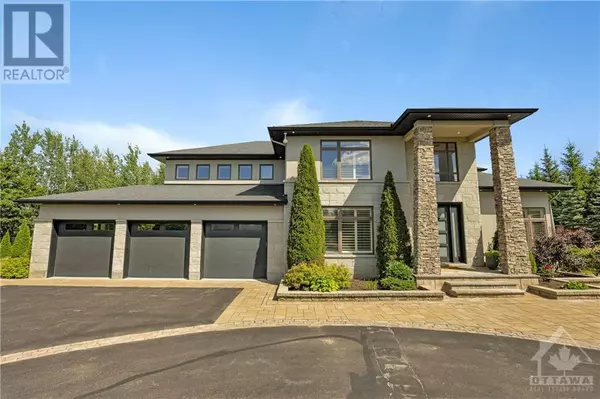1282 JESTER COURT Manotick, ON K4M0A2
UPDATED:
Key Details
Property Type Single Family Home
Sub Type Freehold
Listing Status Active
Purchase Type For Sale
Subdivision Rideau Forest
MLS® Listing ID 1417308
Bedrooms 5
Half Baths 1
Originating Board Ottawa Real Estate Board
Year Built 2010
Lot Size 7.400 Acres
Acres 322344.0
Property Description
Location
Province ON
Rooms
Extra Room 1 Second level 17'8\" x 17'3\" Primary Bedroom
Extra Room 2 Second level 16'5\" x 10'7\" Bedroom
Extra Room 3 Second level 15'6\" x 15'3\" Bedroom
Extra Room 4 Second level 12'6\" x 14'1\" Bedroom
Extra Room 5 Second level Measurements not available 6pc Bathroom
Extra Room 6 Second level Measurements not available 5pc Bathroom
Interior
Heating Forced air
Cooling Central air conditioning
Flooring Hardwood, Laminate, Tile
Fireplaces Number 2
Exterior
Garage Yes
Fence Fenced yard
Waterfront No
View Y/N No
Total Parking Spaces 10
Private Pool Yes
Building
Lot Description Landscaped, Underground sprinkler
Story 2
Sewer Septic System
Others
Ownership Freehold
GET MORE INFORMATION




