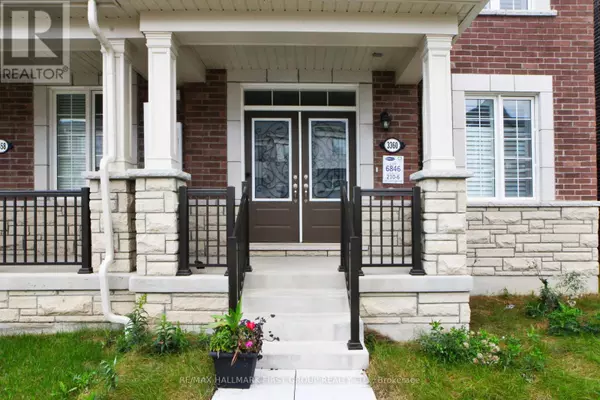3360 THUNDERBIRD PROMENADE Pickering, ON L0H1J0
UPDATED:
Key Details
Property Type Townhouse
Sub Type Townhouse
Listing Status Active
Purchase Type For Sale
Square Footage 1,999 sqft
Price per Sqft $399
Subdivision Rural Pickering
MLS® Listing ID E9419496
Bedrooms 4
Half Baths 1
Originating Board Toronto Regional Real Estate Board
Property Description
Location
Province ON
Rooms
Extra Room 1 Second level 4.74 m X 3.77 m Kitchen
Extra Room 2 Second level 3.91 m X 2.86 m Dining room
Extra Room 3 Second level 2.65 m X 3.58 m Den
Extra Room 4 Second level 5.83 m X 3.87 m Living room
Extra Room 5 Third level 3.96 m X 4.05 m Primary Bedroom
Extra Room 6 Third level 2.76 m X 4.1 m Bedroom 3
Interior
Heating Forced air
Cooling Central air conditioning
Flooring Laminate, Tile
Exterior
Garage Yes
Waterfront No
View Y/N No
Total Parking Spaces 3
Private Pool No
Building
Story 3
Sewer Sanitary sewer
Others
Ownership Freehold
GET MORE INFORMATION




