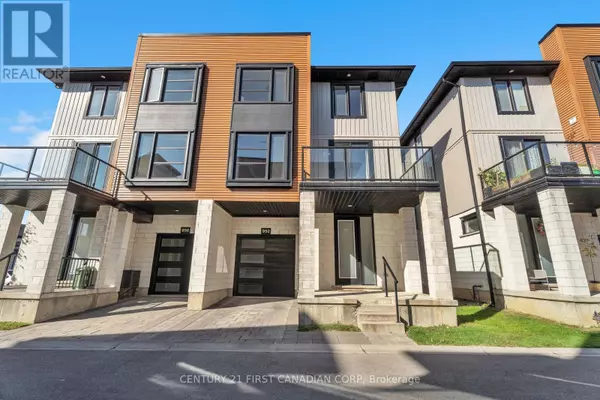952 Georgetown DR #952 London, ON N6H0J7
UPDATED:
Key Details
Property Type Townhouse
Sub Type Townhouse
Listing Status Active
Purchase Type For Sale
Square Footage 1,799 sqft
Price per Sqft $277
Subdivision North M
MLS® Listing ID X9461951
Bedrooms 4
Half Baths 1
Condo Fees $100/mo
Originating Board London and St. Thomas Association of REALTORS®
Property Description
Location
Province ON
Rooms
Extra Room 1 Second level 6.43 m X 3.86 m Great room
Extra Room 2 Second level 4.11 m X 3.07 m Kitchen
Extra Room 3 Second level 3.96 m X 3.07 m Dining room
Extra Room 4 Third level 3.66 m X 3.1 m Primary Bedroom
Extra Room 5 Third level 3.07 m X 3.25 m Bedroom 2
Extra Room 6 Third level 3.07 m X 2.74 m Bedroom 3
Interior
Heating Forced air
Cooling Central air conditioning, Ventilation system
Flooring Laminate
Exterior
Garage Yes
Community Features Pet Restrictions, School Bus
Waterfront No
View Y/N Yes
View City view
Total Parking Spaces 2
Private Pool No
Building
Lot Description Landscaped
Story 3
Others
Ownership Condominium/Strata
GET MORE INFORMATION




