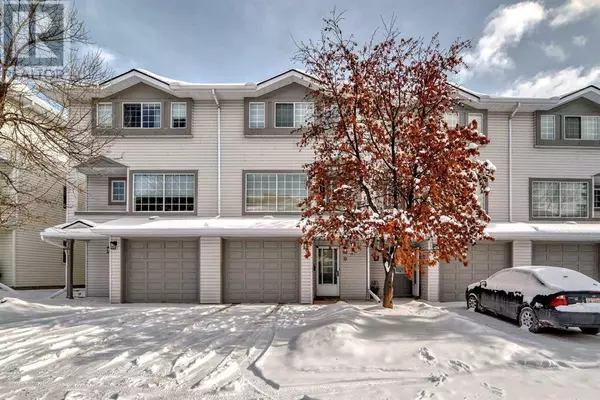12 Kingsland Villas SW Calgary, AB T2V5J9
UPDATED:
Key Details
Property Type Townhouse
Sub Type Townhouse
Listing Status Active
Purchase Type For Sale
Square Footage 1,470 sqft
Price per Sqft $340
Subdivision Kingsland
MLS® Listing ID A2115452
Style 4 Level
Bedrooms 3
Half Baths 1
Condo Fees $346/mo
Originating Board Calgary Real Estate Board
Year Built 1993
Property Description
Location
Province AB
Rooms
Extra Room 1 Basement 12.33 Ft x 11.33 Ft Family room
Extra Room 2 Basement Measurements not available 3pc Bathroom
Extra Room 3 Main level .00 Ft x .00 Ft 2pc Bathroom
Extra Room 4 Main level 10.50 Ft x 9.33 Ft Kitchen
Extra Room 5 Main level 15.50 Ft x 8.92 Ft Dining room
Extra Room 6 Upper Level 18.67 Ft x 12.83 Ft Living room
Interior
Heating Forced air,
Cooling None
Flooring Carpeted, Hardwood, Tile, Vinyl Plank
Fireplaces Number 1
Exterior
Garage Yes
Garage Spaces 1.0
Garage Description 1
Fence Not fenced
Community Features Pets Allowed With Restrictions
Waterfront No
View Y/N No
Total Parking Spaces 2
Private Pool No
Building
Lot Description Landscaped
Architectural Style 4 Level
Others
Ownership Condominium/Strata
GET MORE INFORMATION




