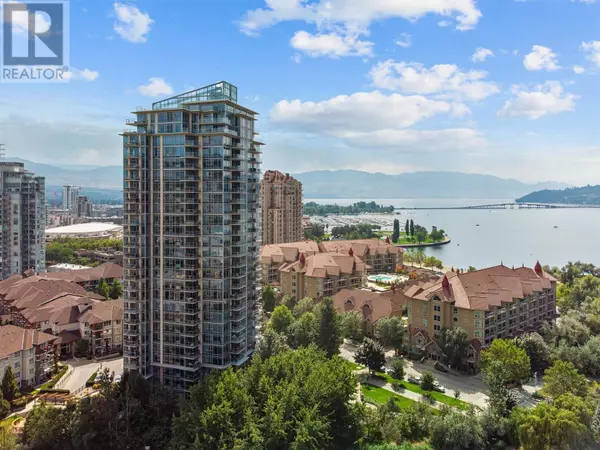1075 Sunset DR #505 Kelowna, BC V1Y9Y9
UPDATED:
Key Details
Property Type Condo
Sub Type Strata
Listing Status Active
Purchase Type For Sale
Square Footage 709 sqft
Price per Sqft $689
Subdivision Kelowna North
MLS® Listing ID 10326557
Bedrooms 1
Condo Fees $411/mo
Originating Board Association of Interior REALTORS®
Year Built 2008
Property Description
Location
Province BC
Zoning Unknown
Rooms
Extra Room 1 Main level 11'11'' x 9'10'' Kitchen
Extra Room 2 Main level 5'10'' x 5'3'' Den
Extra Room 3 Main level 11'4'' x 13'4'' Living room
Extra Room 4 Main level 4'11'' x 10'4'' 5pc Bathroom
Extra Room 5 Main level 10'10'' x 6'10'' Dining room
Extra Room 6 Main level 11'11'' x 11'2'' Primary Bedroom
Interior
Heating Baseboard heaters, , Forced air, Heat Pump, See remarks
Cooling Central air conditioning, Heat Pump
Flooring Carpeted, Ceramic Tile, Laminate
Fireplaces Type Unknown
Exterior
Garage Yes
Garage Spaces 1.0
Garage Description 1
Community Features Recreational Facilities, Pets Allowed, Pet Restrictions, Pets Allowed With Restrictions, Rentals Allowed
Waterfront No
View Y/N Yes
View City view, Mountain view, View (panoramic)
Roof Type Unknown
Total Parking Spaces 1
Private Pool Yes
Building
Story 1
Sewer Municipal sewage system
Others
Ownership Strata
GET MORE INFORMATION




