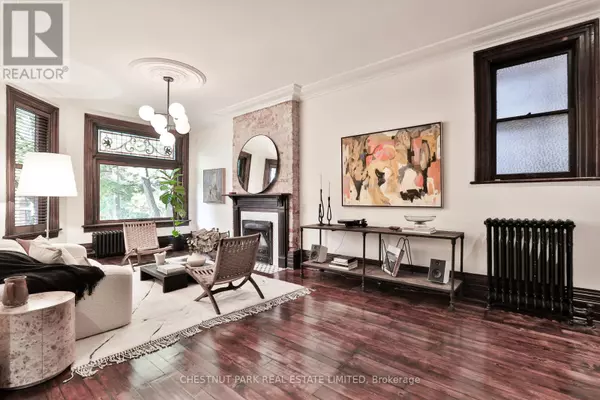See all 37 photos
$2,695,000
Est. payment /mo
4 BD
4 BA
New
53 WILSON PARK ROAD Toronto (south Parkdale), ON M6K3B6
UPDATED:
Key Details
Property Type Single Family Home
Sub Type Freehold
Listing Status Active
Purchase Type For Sale
Subdivision South Parkdale
MLS® Listing ID W9506192
Bedrooms 4
Half Baths 1
Originating Board Toronto Regional Real Estate Board
Property Description
Be prepared to fall in love with this exquisite, detached, four-bedroom, Victorian home with a rare private drive. Meticulously renovated and restored. This special property blends classic elegance with modern sophistication; it is a spectacular family home filled with warmth, luxury, high ceilings, skylights, and exquisite architecture throughout. Boasting a breathtaking kitchen with double French doors opening to a large, private, garden oasis with a hot tub and cedar deck. The second-floor family room is ideal for casual gatherings and cozy movie nights. The third-floor Primary suite is a dream retreat with cathedral ceilings, 7 skylights, a teak 5-piece bath, and a spacious walk-in closet. Stunning, restored pine floors throughout. Located in the charming neighbourhood of Parkdale on a beautiful tree-lined street. A short walk to Roncesvalles, Lake Ontario, Liberty Village, Queen West, and public transit. A truly spectacular home. (id:24570)
Location
Province ON
Rooms
Extra Room 1 Second level 6.05 m X 5.11 m Family room
Extra Room 2 Second level 3.81 m X 3.07 m Bedroom
Extra Room 3 Second level 3.1 m X 2.59 m Bedroom 2
Extra Room 4 Third level 4.17 m X 3.38 m Bedroom 3
Extra Room 5 Third level 5.89 m X 4.04 m Primary Bedroom
Extra Room 6 Lower level 4.9 m X 2.15 m Laundry room
Interior
Heating Radiant heat
Flooring Wood
Exterior
Garage Yes
Waterfront No
View Y/N No
Total Parking Spaces 3
Private Pool No
Building
Story 3
Sewer Sanitary sewer
Others
Ownership Freehold
GET MORE INFORMATION




