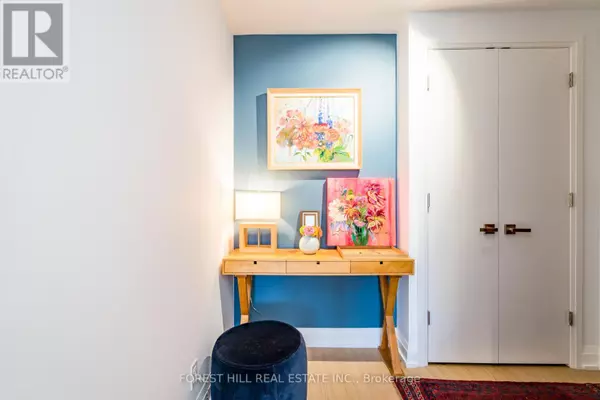99 Foxbar RD #2408 Toronto (yonge-st. Clair), ON M4V0B2
UPDATED:
Key Details
Property Type Condo
Sub Type Condominium/Strata
Listing Status Active
Purchase Type For Sale
Square Footage 999 sqft
Price per Sqft $1,670
Subdivision Yonge-St. Clair
MLS® Listing ID C9506859
Bedrooms 2
Condo Fees $1,408/mo
Originating Board Toronto Regional Real Estate Board
Property Description
Location
Province ON
Rooms
Extra Room 1 Main level 3.63 m X 6.68 m Living room
Extra Room 2 Main level 3.63 m X 6.68 m Dining room
Extra Room 3 Main level 4.08 m X 2.44 m Kitchen
Extra Room 4 Main level 4.27 m X 3.35 m Primary Bedroom
Extra Room 5 Main level 3.05 m X 3.09 m Bedroom 2
Interior
Heating Forced air
Cooling Central air conditioning
Flooring Hardwood
Exterior
Garage Yes
Community Features Pet Restrictions
Waterfront No
View Y/N No
Total Parking Spaces 2
Private Pool Yes
Others
Ownership Condominium/Strata
GET MORE INFORMATION




