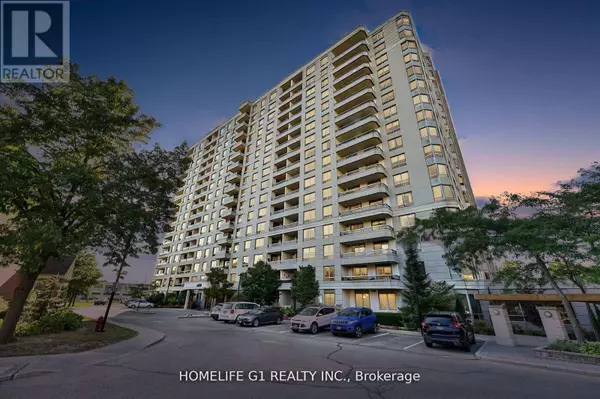1000 THE ESPLANADE N Pickering (town Centre), ON L1V6V4
UPDATED:
Key Details
Property Type Condo
Sub Type Condominium/Strata
Listing Status Active
Purchase Type For Sale
Square Footage 699 sqft
Price per Sqft $736
Subdivision Town Centre
MLS® Listing ID E9507195
Bedrooms 1
Condo Fees $641/mo
Originating Board Toronto Regional Real Estate Board
Property Description
Location
Province ON
Rooms
Extra Room 1 Flat 4.1 m X 3.2 m Living room
Extra Room 2 Flat 1.98 m X 1.09 m Foyer
Extra Room 3 Flat 2.56 m X 3.43 m Dining room
Extra Room 4 Flat 2.74 m X 2.82 m Kitchen
Extra Room 5 Flat 3.05 m X 3 m Primary Bedroom
Extra Room 6 Flat 1.12 m X 1.78 m Other
Interior
Heating Forced air
Cooling Central air conditioning
Flooring Laminate, Ceramic
Exterior
Garage Yes
Community Features Pet Restrictions
Waterfront No
View Y/N No
Total Parking Spaces 1
Private Pool No
Others
Ownership Condominium/Strata
GET MORE INFORMATION




