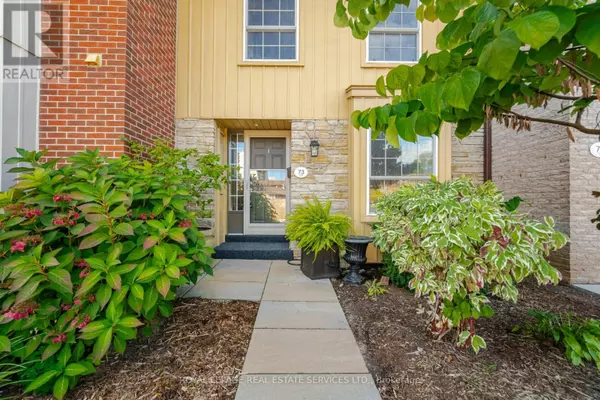3025 Glencrest RD #73 Burlington (roseland), ON L7N3K1
UPDATED:
Key Details
Property Type Townhouse
Sub Type Townhouse
Listing Status Active
Purchase Type For Sale
Square Footage 1,199 sqft
Price per Sqft $550
Subdivision Roseland
MLS® Listing ID W9508121
Bedrooms 3
Half Baths 1
Condo Fees $1,039/mo
Originating Board Toronto Regional Real Estate Board
Property Description
Location
Province ON
Rooms
Extra Room 1 Second level 4.22 m X 2.54 m Primary Bedroom
Extra Room 2 Second level 4.11 m X 2.56 m Bedroom 2
Extra Room 3 Second level 3.53 m X 2.51 m Bedroom 3
Extra Room 4 Basement 6.07 m X 3.02 m Recreational, Games room
Extra Room 5 Basement 2.97 m X 2.41 m Laundry room
Extra Room 6 Basement 3.66 m X 2.44 m Utility room
Interior
Heating Forced air
Cooling Central air conditioning
Flooring Hardwood, Carpeted, Tile, Concrete
Exterior
Garage Yes
Community Features Pet Restrictions
Waterfront No
View Y/N No
Total Parking Spaces 2
Private Pool Yes
Building
Story 2
Others
Ownership Condominium/Strata
GET MORE INFORMATION




