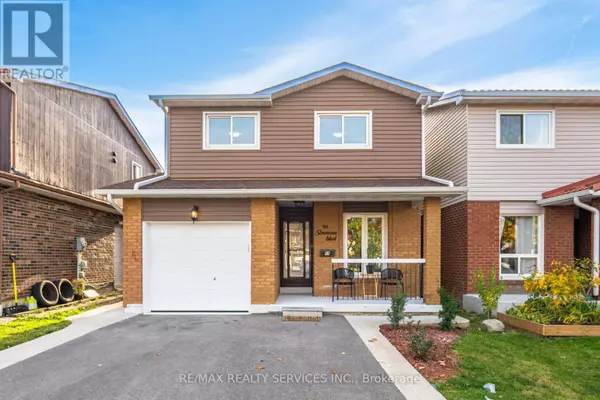98 SIMMONS BOULEVARD Brampton (madoc), ON L6V3V6
UPDATED:
Key Details
Property Type Single Family Home
Sub Type Freehold
Listing Status Active
Purchase Type For Sale
Square Footage 1,499 sqft
Price per Sqft $566
Subdivision Madoc
MLS® Listing ID W9508374
Bedrooms 3
Half Baths 1
Originating Board Toronto Regional Real Estate Board
Property Description
Location
Province ON
Rooms
Extra Room 1 Second level 4.29 m X 3.71 m Primary Bedroom
Extra Room 2 Second level 2.77 m X 4.29 m Bedroom 2
Extra Room 3 Second level 2.83 m X 3.29 m Bedroom 3
Extra Room 4 Lower level 4.2 m X 4.57 m Recreational, Games room
Extra Room 5 Main level 2.16 m X 5.09 m Kitchen
Extra Room 6 Main level 3.44 m X 2.77 m Dining room
Interior
Heating Forced air
Cooling Central air conditioning
Flooring Ceramic, Vinyl, Carpeted
Exterior
Garage Yes
Fence Fenced yard
Waterfront No
View Y/N No
Total Parking Spaces 5
Private Pool No
Building
Sewer Sanitary sewer
Others
Ownership Freehold
GET MORE INFORMATION




