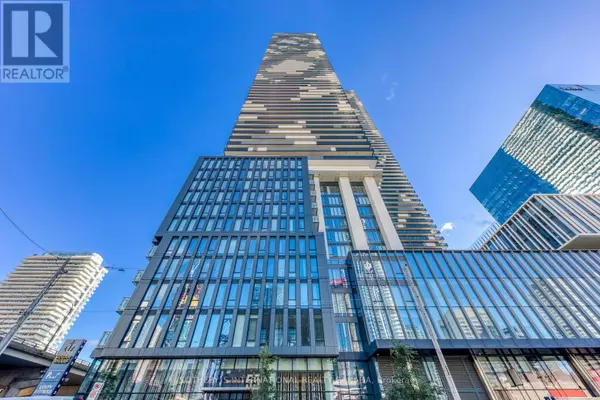See all 33 photos
$995,500
Est. payment /mo
2 BD
2 BA
699 SqFt
New
55 Cooper ST #5201 Toronto (waterfront Communities), ON M5E0G1
UPDATED:
Key Details
Property Type Condo
Sub Type Condominium/Strata
Listing Status Active
Purchase Type For Sale
Square Footage 699 sqft
Price per Sqft $1,424
Subdivision Waterfront Communities C8
MLS® Listing ID C9509441
Bedrooms 2
Condo Fees $588/mo
Originating Board Toronto Regional Real Estate Board
Property Description
Bespoke living in the heart of the city. Welcome to Sugar Wharf. Located a stone's throw from Lake Ontario in the heart of Toronto's waterfront community and walking distance to Union Station, this 773 sq ft, two bedroom, 2 bathroom condo has everything you could ask for. Located on the 53rd floor of this recently finished condo, this unit faces south-east allowing you breathtaking views of the city from your 317 sq ft wrap around balcony. The open concept living/dining/kitchen, with contemporary finishes, Miele appliances and floor to ceiling windows makes entertaining a breeze. The primary bedroom has a walkout to the balcony, double closet and a private ensuite while the second bedroom features floor to ceiling windows, a large closet and a view to the south. Walking distance to Sugar Beach, Harbour Front, Union Station, Downtown, St Lawrence Market and the Scotiabank arena. Farmboy, LCBO and Starbucks are at your doorstep. **** EXTRAS **** Easy access to Gardiner Expressway, TTC/Go Train and the Toronto Islands. Resort-like amenities include: 24hr Concierge, 2 gym membership, arcade room, hammock lounge, lego room, VR room, pool, outdoor lounge and more. (id:24570)
Location
Province ON
Rooms
Extra Room 1 Main level 5.46 m X 3.99 m Living room
Extra Room 2 Main level 5.46 m X 3.99 m Dining room
Extra Room 3 Main level 5.46 m X 3.99 m Kitchen
Extra Room 4 Main level 2.92 m X 2.6 m Primary Bedroom
Extra Room 5 Main level 5.85 m X 2.92 m Bedroom 2
Interior
Heating Forced air
Cooling Central air conditioning
Flooring Hardwood
Exterior
Garage No
Community Features Pet Restrictions
Waterfront No
View Y/N No
Private Pool No
Others
Ownership Condominium/Strata
GET MORE INFORMATION




