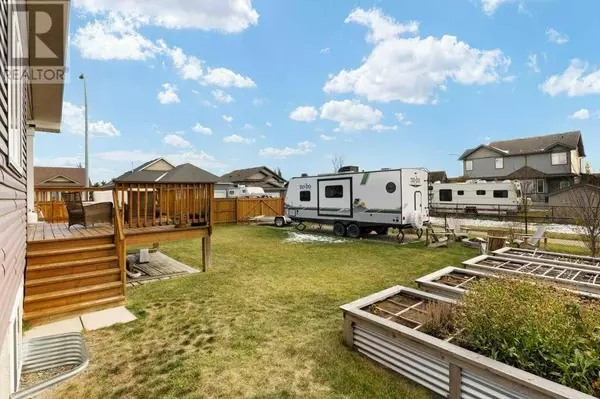631 West Highland Crescent Carstairs, AB T0M0N0
UPDATED:
Key Details
Property Type Single Family Home
Sub Type Freehold
Listing Status Active
Purchase Type For Sale
Square Footage 1,926 sqft
Price per Sqft $311
MLS® Listing ID A2175396
Bedrooms 3
Half Baths 1
Originating Board Calgary Real Estate Board
Year Built 2015
Lot Size 7,907 Sqft
Acres 7907.0
Property Description
Location
Province AB
Rooms
Extra Room 1 Main level .00 Ft x .00 Ft 2pc Bathroom
Extra Room 2 Main level 15.00 Ft x 8.08 Ft Dining room
Extra Room 3 Main level 10.08 Ft x 6.58 Ft Foyer
Extra Room 4 Main level 13.25 Ft x 12.17 Ft Kitchen
Extra Room 5 Main level 15.75 Ft x 13.25 Ft Living room
Extra Room 6 Main level 10.00 Ft x 6.00 Ft Other
Interior
Heating Forced air
Cooling None
Flooring Carpeted, Ceramic Tile, Laminate, Vinyl
Fireplaces Number 1
Exterior
Garage Yes
Garage Spaces 2.0
Garage Description 2
Fence Fence
Community Features Golf Course Development
Waterfront No
View Y/N No
Total Parking Spaces 4
Private Pool No
Building
Story 2
Others
Ownership Freehold
GET MORE INFORMATION




