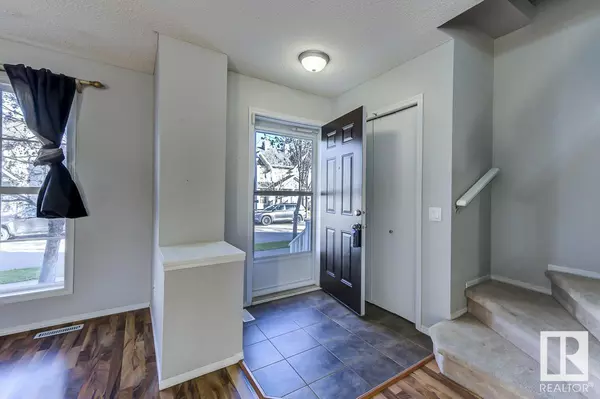1220 76 ST SW Edmonton, AB T6X1M9
UPDATED:
Key Details
Property Type Single Family Home
Sub Type Freehold
Listing Status Active
Purchase Type For Sale
Square Footage 1,226 sqft
Price per Sqft $326
Subdivision Summerside
MLS® Listing ID E4411605
Bedrooms 3
Half Baths 1
Originating Board REALTORS® Association of Edmonton
Year Built 2005
Lot Size 2,681 Sqft
Acres 2681.0747
Property Description
Location
Province AB
Rooms
Extra Room 1 Lower level 4.56 m X 8.5 m Recreation room
Extra Room 2 Lower level 0.92 m X 1.58 m Laundry room
Extra Room 3 Main level 4.16 m X 4.73 m Living room
Extra Room 4 Main level 4.16 m X 2.53 m Dining room
Extra Room 5 Main level 4.18 m X 2.59 m Kitchen
Extra Room 6 Upper Level 3.73 m X 3.9 m Primary Bedroom
Interior
Heating Forced air
Cooling Central air conditioning
Fireplaces Type Unknown
Exterior
Garage Yes
Fence Fence
Waterfront No
View Y/N No
Private Pool No
Building
Story 2
Others
Ownership Freehold
GET MORE INFORMATION




