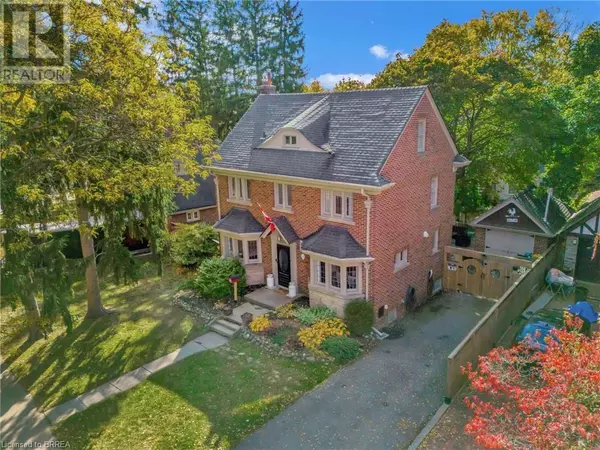6 LINCOLN Avenue Brantford, ON N3T4S4
OPEN HOUSE
Sat Nov 23, 2:00pm - 4:00pm
UPDATED:
Key Details
Property Type Single Family Home
Sub Type Freehold
Listing Status Active
Purchase Type For Sale
Square Footage 2,574 sqft
Price per Sqft $349
Subdivision 2037 - Lansdowne
MLS® Listing ID 40668080
Bedrooms 4
Originating Board Brantford Regional Real Estate Assn Inc
Year Built 1930
Property Description
Location
Province ON
Rooms
Extra Room 1 Second level 1' x 1' 4pc Bathroom
Extra Room 2 Second level 11'1'' x 10'5'' Bedroom
Extra Room 3 Second level 11'1'' x 8'4'' Bedroom
Extra Room 4 Second level 11'11'' x 19'3'' Bedroom
Extra Room 5 Third level 1' x 1' 4pc Bathroom
Extra Room 6 Third level 11'2'' x 13'4'' Other
Interior
Heating Forced air,
Cooling Central air conditioning
Fireplaces Number 2
Exterior
Garage Yes
Community Features Quiet Area
Waterfront No
View Y/N No
Total Parking Spaces 4
Private Pool No
Building
Story 2.5
Sewer Municipal sewage system
Others
Ownership Freehold
GET MORE INFORMATION




