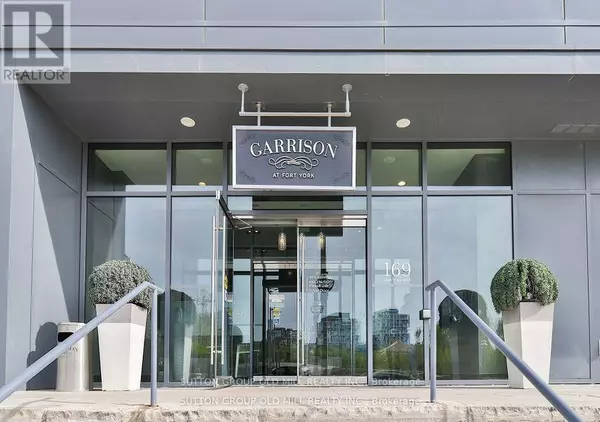See all 23 photos
$489,000
Est. payment /mo
1 BD
1 BA
499 SqFt
New
169 Fort York BLVD #517 Toronto (waterfront Communities), ON M5V0C8
UPDATED:
Key Details
Property Type Condo
Sub Type Condominium/Strata
Listing Status Active
Purchase Type For Sale
Square Footage 499 sqft
Price per Sqft $979
Subdivision Waterfront Communities C1
MLS® Listing ID C9512599
Bedrooms 1
Condo Fees $335/mo
Originating Board Toronto Regional Real Estate Board
Property Description
Unique boutique, modern 1 bedroom condo with large closet space. Previously rented to young professionals. With it's low property taxes of $1,652 and maintenance fees of $335, the property pays for itself - perfect for first time home buyers or investors looking for a rental property. Soaring 9 foot ceilings. Open concept kitchen with stainless steel appliances. Modern living room space and washroom. Enjoy the beautiful views from the Juliette balcony. Ensuite laundry. Conveniently located steps away from TTC, grocery stores, banks, library, coffee shops, bistros, pubs and much more! Plenty of green space. Walking distance to Waterfront, The Bentway Skating Rink, bike paths and walking trails. Property has a concierge. Plenty of visitor parking. Locker included. Great Amenities: Gym, Sauna, Theatre, BBQ Roof Top and Terrace. **** EXTRAS **** Must See Bbq Terrace, Gym, Sauna, Games/Meeting, Theatre, Party Rm, Yoga Studio. Priceless 28 Free Visitor Pkg Spots!!! Owner Occupied. Excellent Investment Opportunity. (id:24570)
Location
Province ON
Rooms
Extra Room 1 Ground level 5.62 m X 3.2 m Living room
Extra Room 2 Ground level 5.62 m X 3.2 m Dining room
Extra Room 3 Ground level 5.62 m X 3.2 m Kitchen
Extra Room 4 Ground level 3.28 m X 3.2 m Bedroom
Interior
Heating Forced air
Cooling Central air conditioning
Flooring Laminate, Cushion/Lino/Vinyl
Exterior
Garage Yes
Community Features Pet Restrictions, Community Centre
Waterfront Yes
View Y/N No
Private Pool No
Others
Ownership Condominium/Strata
GET MORE INFORMATION




