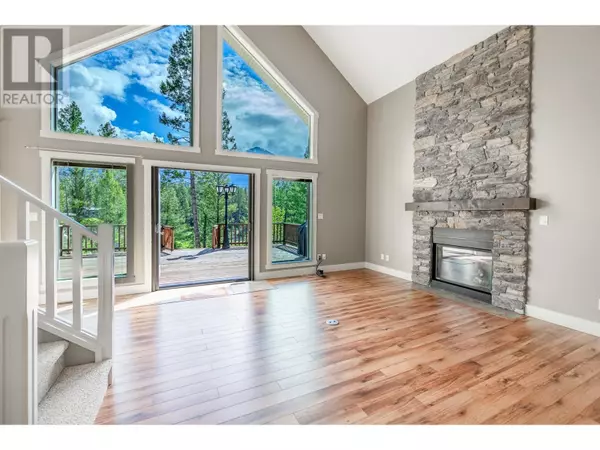4868 RIVERVIEW DR #80 Edgewater, BC V0A1M0

UPDATED:
Key Details
Property Type Condo
Sub Type Strata
Listing Status Active
Purchase Type For Sale
Square Footage 1,744 sqft
Price per Sqft $286
Subdivision Edgewater North
MLS® Listing ID 2474993
Style Cottage
Bedrooms 3
Condo Fees $147/mo
Originating Board Association of Interior REALTORS®
Year Built 2010
Lot Size 4,356 Sqft
Acres 4356.0
Property Description
Location
Province BC
Zoning Unknown
Rooms
Extra Room 1 Second level Measurements not available 4pc Bathroom
Extra Room 2 Second level 13'11'' x 14'1'' Primary Bedroom
Extra Room 3 Basement 9'0'' x 7'10'' Bedroom
Extra Room 4 Basement Measurements not available 4pc Bathroom
Extra Room 5 Basement 9'3'' x 9'11'' Bedroom
Extra Room 6 Basement 16'7'' x 13'2'' Living room
Interior
Heating Forced air, See remarks
Cooling Central air conditioning
Flooring Carpeted, Laminate
Fireplaces Type Unknown
Exterior
Parking Features No
Community Features Rentals Allowed
View Y/N Yes
View Mountain view, Valley view, View (panoramic)
Roof Type Unknown
Total Parking Spaces 4
Private Pool Yes
Building
Lot Description Landscaped
Story 1.5
Sewer Municipal sewage system
Architectural Style Cottage
Others
Ownership Strata
GET MORE INFORMATION




