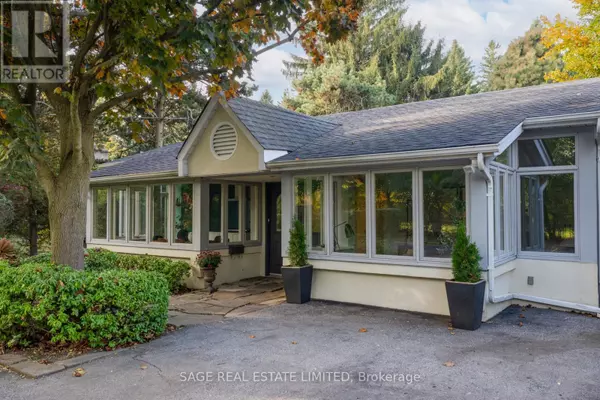10 WYNNVIEW COURT Toronto (birchcliffe-cliffside), ON M1N3K3
OPEN HOUSE
Sat Nov 02, 2:00pm - 4:00pm
Sun Nov 03, 2:00pm - 4:00pm
UPDATED:
Key Details
Property Type Single Family Home
Sub Type Freehold
Listing Status Active
Purchase Type For Sale
Subdivision Birchcliffe-Cliffside
MLS® Listing ID E9513861
Style Bungalow
Bedrooms 3
Originating Board Toronto Regional Real Estate Board
Property Description
Location
Province ON
Rooms
Extra Room 1 Main level 7 m X 3.96 m Kitchen
Extra Room 2 Main level 7 m X 3.96 m Dining room
Extra Room 3 Main level 3.35 m X 7.01 m Family room
Extra Room 4 Main level 6.19 m X 4.02 m Living room
Extra Room 5 Main level 3.65 m X 9.75 m Primary Bedroom
Extra Room 6 Main level 2.43 m X 3.35 m Bedroom 2
Interior
Heating Forced air
Cooling Central air conditioning
Flooring Tile, Hardwood
Exterior
Garage No
Fence Fenced yard
Community Features Community Centre
Waterfront No
View Y/N No
Total Parking Spaces 3
Private Pool No
Building
Story 1
Sewer Sanitary sewer
Architectural Style Bungalow
Others
Ownership Freehold
GET MORE INFORMATION




